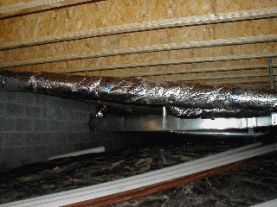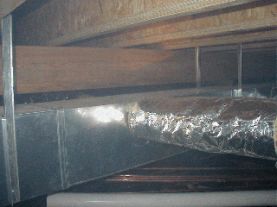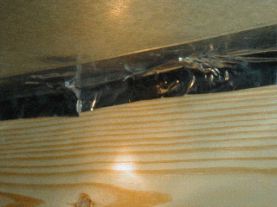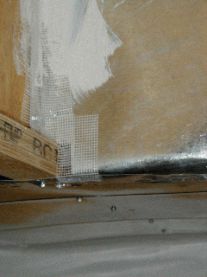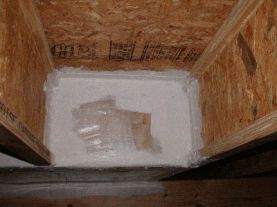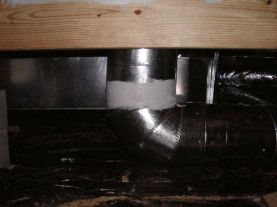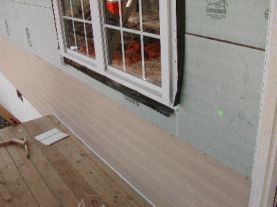Building
America Industrialized Housing Partnership
TRIP
REPORT
Habitat
for Humanity of Calhoun County, AL
Energy
Efficiency Possibilities During
2003
Jimmy Carter Work Project
DATE
March
26 and 27, 2002
ATTENDEES
Janet
McIlvaine, David Beal - FSEC
Bill
Wright, Executive Director, John Roberts, Construction
Manager - Habitat for Humanity of Calhoun County, AL.
Dan
Brundage - Habitat for Humanity International Green Team
Volunteer
TRIP
REPORT DISTRIBUTION LIST
George
James, Keith Bennett - U.S. DOE
R.
Vieira, S. Chandra, J. McIlvaine, D. Beal - FSEC
Bill
Wright, E.D., John Roberts C.M. - Habitat for Humanity
of Calhoun County, PO Box 1135, Anniston, AL. 36202
Dan
Brundage - PO Box 453, Clayton GA. 30525
Nevil
Eastwood, Director of Construction and Environmental
Resources Department - Habitat for Humanity International,
121 Habitat St., Americas, GA. 31709
PURPOSE
The
Habitat for Humanity of Calhoun County (HFH of CC) affiliate
is participating in the 2003 Jimmy Carter Work Project
(JCWP), an annual event, typically building 100 houses
in one week. Calhoun County is one of three locations
where the JCWP will be building houses in 2003. Calhoun
county intends to build 50 houses during the JCWP.
The
purpose of the Building America Industrialized Housing
(BAIHP) team’s visit was to investigate how the
affiliate builds their houses, and what could be done
to improve their energy efficiency simply and inexpensively.
Also on the agenda was a meeting with the affiliate’s
decision makers to offer BAIHP assistance during the
JCWP. Part of this effort included sharing information
about the various resources available to them from Habitat
for Humanity International (HFHI) and other affiliates
and organizations that the BAIHP team has worked with.
TESTING
AND OBSERVATIONS
The
BAIHP team, accompanied by Dan Brundage, a volunteer
with HFHI and John Roberts, Construction Manager for
HFH of CC, visited two typical houses being built by
the Calhoun county affiliate. Both houses were still
under construction, one nearly finished, the other was
dried in, but the interior was unfinished, and siding
was not completed.
The
nearly finished house had the duct work and unitary
heating and cooling unit (package unit) installed.
The package unit was located outside of the home, and
the all-metal duct work was installed in the crawl
space under the home. Duct work consisted of a panned
floor return plenum (details below) attached to hard
metal 12" pipe, and
a supply duct of 12" square metal connected to 8" hard
metal pipe run-outs to the registers (Figure 1).
A
test was preformed using a duct blaster to yield
the leakage rate of the duct system (cubic feet per minute
of air leakage at 25 pascals (Pa) or CFM25). The
total leakage from the duct system to the interior and
exterior of the building (CFM25total ) was
measured. For a duct system to be considered to be “substantially
leak free” by BAIHP, the CFM25total must
be a number that is less than 5% of the air handler
fan flow. The test results for the 1064 ft2 house
was 225 CFM25total. The package unit was
a 2.5 ton model. Assuming 400 cfm per ton fan flow
or 1000 cfm fan flow for a 2.5 ton unit, this leakage
(225 CFM25total)
represents 22% of the fan flow. Using the desired
criteria of 5% of fan flow, the target CFM25total would
be less than or equal to:
(2.5
ton * 400 cfm/ton) * 0.05 = 50 CFM25total.
Following
the duct blaster test, a portable smoke generator
was used to feed smoke into the duct work while the
duct was pressurized. This helps to visualize where
the duct was leaking. In this case, there was generalized
smoke (Figure 2), indicating that there was small
leakage throughout the duct system. One area that became
obvious was the panned floor return plenum. A panned
floor utilizes the framing of the floor as part of a
duct, in this case the return plenum. This return used
sheet metal (the pan) between three floor joists. An
attempt to attach the metal to the floor joists was made
using foil duct tape, which had already failed where
attached to the wood (Figure 3). Foil duct tape also
often fails when attached to metal unless the surface
is scrupulously cleaned and the tape is applied according
to the manufacture’s
instructions.
The
return plenum was the most obvious leak, so the team
demonstrated a suitable repair (and installation technique)
(Figure 4 and 5). This repair was made by removing the
failed tape and replacing it with fiberglass mesh (adhesive
drywall tape works well) and coating it with mastic.
Mastic will stick to both wood and metal and makes a
permeant, flexible seal.
A
demonstration repair was also made to a joint in
the return duct (Figure 6). This
repair consisted of coating the joint
with a layer of fiberglass mesh and
mastic, again, making a permeant,
flexible seal.
When
visiting the second house we were able to observe
details of the exterior air barrier and assess opportunities
for air sealing of the buildings. The wall
air barrier is approximately 3/8" thick
extruded polystyrene. No sealing
is attempted along the seams that
occur when installing the board (Figure 7).
MEETING
WITH EXECUTIVE DIRECTOR AND CONSTRUCTION MANAGER
HFH
of CC Executive Director Bill Wright, their Construction
Manager John Roberts, the HFHI green team volunteer Dan
Brundage, and BAIHP team members Janet McIlvaine and
David Beal, met to discuss test results and findings,
various kinds of support available from BAIHP, HFHI ,
other HFH affiliates, and other organizations, and what
the next steps should be. During the meeting Bill and
John expressed great enthusiasm about the opportunities
to build a better, more durable house that would be less
expensive for their homeowners to live in. John was very
impressed with the duct leakage demonstration, realizing
that such high leakage represented money lost, in this
case out the crawl space.
The
BAIHP team has worked with dozens of affiliates, on three
JCWP projects, and several smaller blitz builds. BAIHP
offered assistance in energy related design, training
for the heating and air conditioning contractors, and
training for energy monitors during the blitz build.
All of these offers of help were gladly accepted by the
affiliate.
BAIHP
has worked with a Construction Manager from the affiliate
in the neighboring town of Birmingham, AL, who has worked
on several JCWP blitz builds. He was contacted and he
offered his support and knowledge, and was willing to
travel to Anniston to meet with their Construction Manager.
Dan Brundage, a volunteer for HFHI, has worked on five
JCWP blitz builds, as well as doing energy audits and
training for many affiliates in the southeast. He has
many contacts among HFHI and affiliates in the region
and was eager to assist the Anniston affiliate.
Executive
Director Bill Wright invited BAIHP participation in the
JCWP 2003. BAIHP recommended making duct system performance
a focal point of the project. This idea met with the
approval of Bill and John of HFH of CC. JCWPs attract
volunteers from around the country, who take what they
learn back to their affiliate. Duct leakage information
and training efforts undertaken during JCWPs can have
far reaching affects in HFH, fostering the adoption of
tight duct construction in affiliates all over the country.
CONCLUSIONS
AND NEXT STEPS
It
was decided that the BAIHP team would take a typical
house plan that HFH of CC is going to build for the
JCWP and analyze it for potential energy improvements including:
the discussed tight ducts specification, changing from
double pane windows to double pane low-E windows, adding
floor insulation, increasing wall insulation, and air
sealing the home. These improvements and others will
be discussed during our next meeting. Both the Construction
Manager and Executive Director are eager to explore
additional energy, indoor air quality, and durability issues.
To
assist HFH of CC in pursuing their goal of building
tight duct systems, BAIHP will work with HFH of CC’s
mechanical contractors to identify major leakage factors
and develop fabrication and installation techniques to
overcome them. After successfully achieving “substantially
leak free” ducts, the Construction Manager
will write a specification and guide to be used by
mechanical contractors participating in the JCWP
2003 build. These contractors will be recruited from
neighboring counties.
BAIHP
will also provide HFH of CC with contacts that have been
established with other HFH affiliates and organizations
that have worked in the past on other blitz builds. BAIHP
training activities for volunteers during the JCWP 2003
will be coordinated with HFHI.
For
questions or comments on this trip report, please contact
Janet McIlvaine, BAIHP liaison for Habitat for Humanity
at 321-638-1434 or via email at janet@fsec.ucf.edu, or
the author, David Beal at 321-632-1433 or email to david@fsec.ucf.edu.
|
|
Figure
1 Supply (square) and return (round,
towards back) duct work, with insulated run-out
(foreground). |
Figure
2 Smoke in the crawl space from duct
smoke testing. Smoke from hard to specify
leaks. |
|
|
Figure
3 Failed duct tape attaching metal pan
(top) to wooden floor joist.
|
Figure
4 Return plenum repair using mastic
and fiberglass mesh |
|
|
Figure
5 Return repair showing pan sealed
at top, bottom and along sides. This needs
to be done to entire plenum. |
Figure
6 Duct repair with mastic |
|
|
Figure
7 Exterior wall detail showing exterior
insulation and window flashing. |
|




