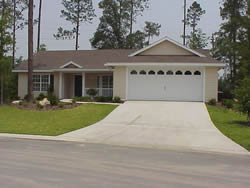|
Case
Study Download in
WordPerfect 
OVERVIEW
Atlantic Design & Construction is a small, privately held residential construction
company located in Gainesville, Florida. Founded in 1985, the firm now directly
employs 15 full-time employees and sells about 50 - 60 homes a year. Like any
business, Atlantic Design & Construction is interested in both short-term
and long-term profitability. Showing this multiple award-winning company how
they could increase their profits when they actively promoted Energy Star and
Building America was the key to a successful partnership. Though initially
producing homes better than the Florida Energy Code minimum, the company considered,
included, then actively promoted concepts and measures they found effective
in both cost and value. Despite adding $1250 - $2500 to home buyer costs up-front,
this award-winning development has been the best-selling subdivision in Alachua
County for four years running. Never afraid to be on the leading edge, Atlantic
Design & Construction has embraced more and more stringent standards over
the years, pioneering new concepts and technologies and making them standard
features in all of the homes they build.
Show
me the money!! O.K.!!!
Among
the most consistent refrains heard from decision makers
is that if the initially higher priced health and energy
efficient features REALLY do add value, why is it not recognized
by appraisers and lenders? For example, if a 12 SEER A/C
system is installed, as opposed to a code minimum, 10 SEER,
why does the home appraise for the exact same amount? Often
I hear builders justifying their decision not to provide
more efficient housing because of their desire to maximize “afford
ability.” You know, the lower the initial price of
the home, the more affordable it is. Wrong!!
As this project is one of the earliest adopters of the Energy Star homes program,
it has had an opportunity to “mature” or age. In addition, as it
began as a standard subdivision, there are numerous examples of various different
resales to consider. The results are staggering. Independent researchers have
discovered that the more “expensive” efficient homes, actually
cost less to own and operate, then the more “affordable” standard
homes.
Most
recently, while researching comparables, an independent,
licenced residential Appraiser noted a significant differential
of sale prices in what would appear to be identical homes.
What he found should serve as a wake up call for the construction
industry. Please note that this is not some vague assertion
of value, or the results of a generic survey, but rather
based on actual sales. The Energy Star homes are selling
for more than the exact same non-Energy Star homes. An
example was provided that the increase in appraised value
was $4,000 on a 1,550 square foot home. The initial price
for the upgrades was only $1,250. As the Appraiser has
said, this represents, “Value that actually exceeds
costs.”
CONVINCING
THE BUILDER
Persistence.
More
than a dozen calls and office drop-bys culminated in an informal
conversation at a Builder Association luncheon with Atlantic
Design & Construction (AD) president.
This
informal meeting opened the door to a more formal meeting with
the production superintendent - a stepping stone in the company’s
protocol for implementing any long-term construction process
or feature changes. Convincing the superintendent, that quantifying
a home’s construction quality would either verify the
validity of present staff and subcontractor procedures or expose
areas of concern, was a critical step. The superintendent agreed
to allow Ken Fonorow, President of Florida HERO (applied Building
Science consultant) to conduct performance tests on the model
center and a recently completed home. A computerized multipoint
whole house depressurization test, along with duct blaster
tests, both “total” and “to out” were
performed with the superintendent in attendance. The builder/president
was apprized on the results of this inspection.
Two
factors leaned in the favor of implementing quality control/energy
cost changes if any were determined necessary. First, the
client genuinely had the desire to do the right thing and
wanted to provide his clients with a quality home. If the
quality of that product could be quantified - all the better.
Second, AD had just shifted from a custom homebuilding
company to a production company with this subdivision.
Though they were already exceeding the minimum Florida
Energy code required, they were still flexible enough in
these early stages to consider practice changes if those
changes could be streamlined/standardized to minimize disruption
to the production schedule. Any changes to the production
procedures or standard features, however, would need to
be backed with proof of their efficacy.
Engagement.
Results of the duct blaster tests found significant
duct leakage - more than 30% of fan flow in the homes tested.
This inspection also unearthed a potentially hazardous gas
furnace installation with the single wall-flue in direct
contact with wood. Engaging the superintendent in these home
evaluations gave him a more independent vantage point and
convinced him that new quality control procedures should
be implemented. These results, passed from the superintendent
to the builder/president, resulted in a face-to-face meeting
with the consultant and the builder, who was now ready to
hear about incorporating a systems approach to control production
quality. The builder meeting covered a plethora of topics
from safety issues to mechanical equipment right-sizing and
qualification for the Energy Star Program. The meeting also
created an opportunity to show the builder how improving
their quality didn’t mean a significant increase in
overall costs or production time. These product changes also
could reduce client call-backs and/or complaints and provide
their clients with a more comfortable and efficient home.
At this point, AD was interested in determining what features would need to
be added, and procedural changes made to market their product as Energy Star.
To make that determination, FLHERO performed a room-by-room Manual J load calculation
from building plans for a model/Parade home about to begin construction. Results
found that right-sizing equipment with strict procedural insulation and mechanical
system specifications developed by the consultant, allowed the mechanical system
to be reduced by a full ton. Increasing the SEER from 10 to 12 resulted in
the home meeting the minimum level required for Energy Star home certification
(HERS score of 86 or greater). Savings derived from increasing the cooling
system efficiency more than offset the additional $250 - $375 needed for improved
duct sealing and insulation and air sealing protocol adjustments. This savings,
while sufficient to offset the costs associated with improved sealing methods,
is NOT enough to pay for all implemented measures. Increasing the price of
the home by $1,250 - $2,500 was sufficient to cover all additional costs AND
derive an excellent profit margin.
Following-up during duct rough-in with both mechanical and insulation contractors,
allowed the consultant to explain/train subcontractors on adjusted specifications.
The specifications eventually became the builder’s job-bidding criteria
for insulation and mechanical subcontractors.
Energy
Star.
After the formal face-to-face meeting, the builder
decided to include “Energy Star” on the home
buyer option’s checklist. By including Energy Star,
the builder agreed to upgrade the cooling system efficiency
to SEER 12, install an electronic programable thermostat,
install sealed and verified ductwork and increase wall insulation
to R-13. As one of a list of options, sales of the Energy
Star option were not brisk initially. After a careful review
of the options program, the consultant scheduled a second
meeting with the president and superintendent pointing out
that the Energy Star option was the most profitable option
on their list. As a result of this meeting, marketing of
Energy Star became more aggressive and included sales force
training on selling the program. Now, buyers who didn’t
select Energy Star during the closing process were contacted
directly by the superintendent. His goal was to explain the
value of including energy efficiency, the loss of revenue
from not selecting it, and allowed buyers a second chance
to include the option. Finally, AD’s President negotiated
a deal with the preferred lender’s mortgage broker
that resulted in a 1/8th point discount of the prevailing
rates for every home that was designated Energy Star. This
allowed the sales representatives an opportunity to demonstrate
how much it would COST the buyer NOT to select the Energy
Star option! A study commissioned by the EPA and conducted
by the University of Florida (UF) verified the derived savings
from implemented improvements. By comparing the actual kW
and therm usage from utility billing information, then comparing
this to similarly sized and aged code minimum homes, UF determined
that the most energy efficient homes built by AD resulted
in a monthly ownership cost decrease. After more than 120
buyers in a row selected this option, it became a standard
feature for the builder.
Building
America.
With Energy Star so ingrained in the AD production process, FLHERO worked to
ratchet-up the builder’s home parameters by introducing him to Building
America concepts. Having been exposed already to a systems engineering approach,
the builder was primed to consider additional ways they could enhance their
homes and their marketability. Building America opened new avenues for them
to increase energy efficiency, durability and enhance indoor air quality. Shifting
their minimum standard upward to include a 13-SEER air-conditioning system,
.90+ AFUE heating system and low-e spectrally selective glass, the builder
also embraced positive home pressurization principles through the introduction
of filtered outside air to the return side of the plenum. The new upgrades
resulted in this production builder’s homes achieving an average HERS
score of 89.
Table 1. MEETING
BUILDING AMERICA STANDARDS |
| Treatment |
Before |
After (89 HERS Score) |
| Windows |
double pane, clear |
double pane, low-e SHGC .35 |
| Ceiling Insulation |
R-30 unfaced |
R-30 unfaced |
| Wall Insulation |
R-11 faced |
R-13 unfaced |
| Air Conditioning SEER |
10 to 12 |
13 |
| Natural Gas Heating |
AFUE .80 |
AFUE .92+ |
| Natural Gas Water Heating |
.57 efficiency |
.57 efficiency |
| Combustion |
unsealed |
sealed |
| Outside Air |
none |
yes |
| Return Air |
none |
pressure balanced |
| Duct Leakag @ 25 Pa |
30% of fan flow |
<5%
of fan flow |
| A/C Sizing |
standard rule-of-thumb |
right sizing |
| Thermostat |
standard mercury |
programmable |
| Recessed Lighting |
standard |
air loc |
Though
indoor air quality was a subject not yet broached - demonstrating
the principles of air movement into a tightly constructed
home was an “eye opening” experience for the
superintendent. It quickly became clear to him that controlling
how and where outside air was introduced into the home
(positive pressurization) could make a big difference in
the indoor air quality (IAQ). In a negatively pressurized
home outside air is introduced into a home through inadvertent
gaps around windows, doors or top and bottom wall plates.
Installing a simple, low cost, non-mechanical fresh air
system helps restrict the uncontrolled entry of hot, humid,
pollen-laden air into a home and its interstitial areas.
Including this fresh air system not only made AD’s
home more efficient, but more importantly it improved IAQ.
This fresh air system now is a standard feature in all
of the homes they build.
Location.
Location. Location.
Blueprints called for garage air handler (AH) installations in this builder’s
standard home. In a hot and humid climate, this architectural design element
alone can cause all sorts of problems for the homeowner. In moisture laden
climates, ambient conditions in a garage can accelerate rusting in the ferrous
heat exchanger and increase evaporator coil sweating, both of which reduce
the life expectancy of the heating and cooling system. Any air leakage especially
at the blower fan, the point of greatest pressure differential, can introduce
the home to moisture, outdoor irritants, automobile exhaust and toxic fumes
from the substances most people store in their garage. Insufficient insulation
of the AH and leaks on the supply side also lead to moisture condensation on
the equipment and its associated duct work. On the return side of the system,
ductwork holes bypass all filters and create a pathway for hot moist air and/or
pollen laden outside air to enter the home.
An
on-site demonstration with a simple smoke stick, made invisible
air flows visible and clinched this builder’s interest.
Armed with a clearer understanding of the ramifications
of locating the AH in the garage, the builder was convinced
of the value of an indoor installation. Initial design
modifications forced the mechanical contractor to work
in a closeted space that was simply not large enough to
allow a good installation. The addition of a ductboard
plenum adjacent to the furnace from an extended return,
made sealing the system almost impossible. Code also required
the provision of high and low combustion air to a furnace
located within the thermal envelope of a home. Supply of
this combustion air put the closet into communication with
the attic and resulted in the movement of attic air to
the living space via holes in the system.
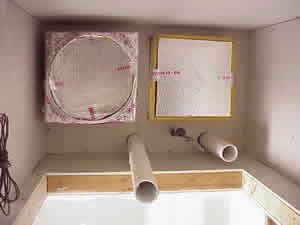 |
Figure
2.
Completion of HVAC rough-in with return plenum
on the upper left, supply plenum on the upper right,
sealed combustion pipes on the bottom and refrigerant
line between pipes. |
After
multiple approaches were tried, an acceptable method was
developed using a .90+ AFUE sealed combustion gas furnace.
The sealed system eliminated the need for combustion air
from the attic and allowed the equipment room to be completely
sealed from the garage and the attic. Supply and return
plenums were stubbed-out in the mechanical closet during
rough-in, and duct, plenum and refrigerant lines were sealed
to the sheetrock with an expandable foam at all seams and
penetrations. During equipment set, the supply side plenum
was first affixed, then completely sealed with mastic and
pressure sensitive tape. A metal tap installed in the return
air plenum at ceiling height, was attached to an insulated
flex duct which was connected to a second tap on the furnace
side. An insulated exterior door for the mechanical closet
with appropriate weatherstripping and threshold sealing
completed the installation. Realizing that this approach
would increase profits by increasing the home’s square
footage and provide clients with a safer and more energy
efficient home, location changes were made to all model
blueprints.
LESSONS
LEARNED
• Learn decision-making structure of targeted organization.
• Be persistent.
• Provide assistance in verifying construction and design procedures.
• Engage key decision-makers in the verification process.
• Present results to a builder in ways he or she can appreciate.
• Make recommendations that are within the builders budget, price points
and available skill level of trades using available materials and home designs.
• Follow-up with technical training, information and/or assistance as needed
to keep builder and staff engaged in the program.
• Conduct performance testing on every home to insure quality control during
the commissioning process.
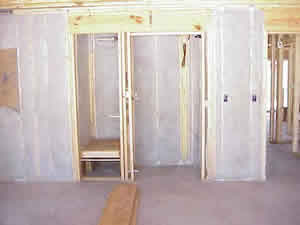 |
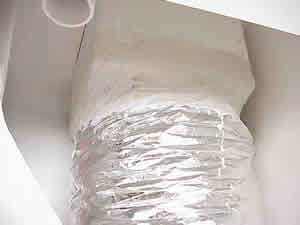 |
| Figure
3. Damp spray cellulose covers walls of
mechanical closet (in cond. space) and water heater
cabinet in the garage. Home entry is on the far right. |
Figure
4. Example of good mastic return connection
seal. |
| |
|
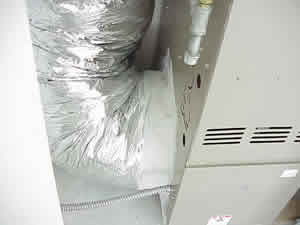 |
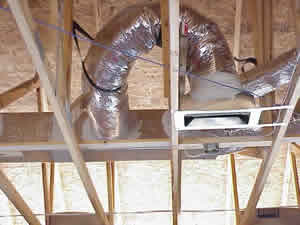 |
| Figure
5. Mastic sealing detail at the air handler
return connection. |
Figure
6. Mastic sealed attic supply duct and plenum. |
| |
|
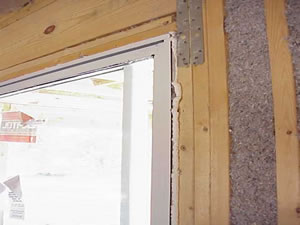 |
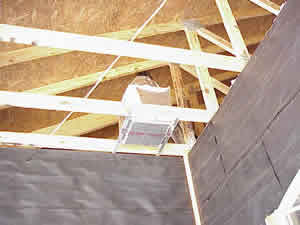 |
| Figure
7. Good insulation detail of blown cellulose
installation and foam insulation around window frame. |
Figure
8. Outside air provides controlled, filtered
fresh air while maintaining household at positive
pressure with reference to outside pressure. |
|




