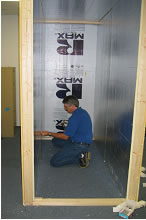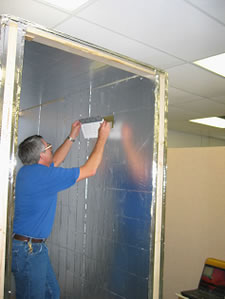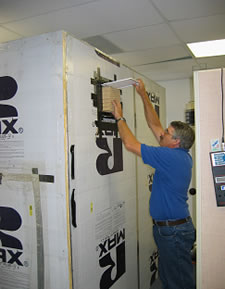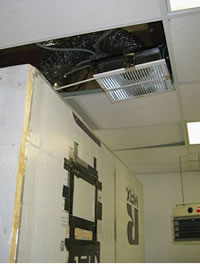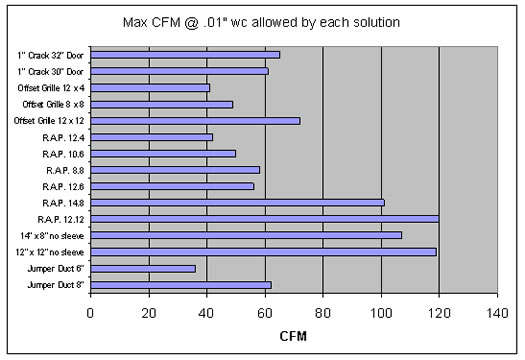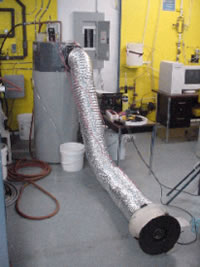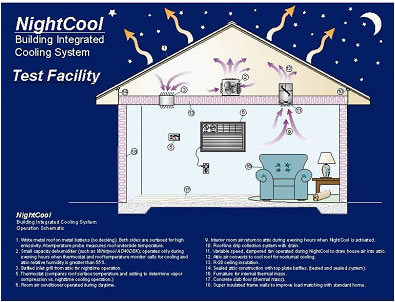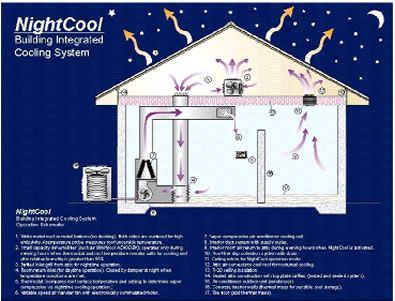|
Scope
In effect since March 2003, Section 601.4 of the Florida
Building Code applies to residential and commercial buildings
having interior doors and one, centrally located return air
intake per heating and cooling system.
Objective Of The New Florida HVAC Code Requirement
Reduce
pressure difference in closed rooms with respect to (wrt)
the space where the central return is located to 0.01” water
column (wc) or 2.5 pascal (Pa) or less. Pressure imbalances
created by restricted return air flow from rooms isolated
from the central return by closed interior doors create
uncontrolled air flow patterns.
Technical
Background
|
Figure 80
Return
Air Flow Test Chamber |
Ideally, forced-air heating and cooling systems circulate
an equal volume of return air and supply air through the
conditioning system, keeping air pressure throughout the
building neutral. Each conditioned space in the building
should, ideally, be at neutral air pressure at all times.
When a space is under a positive air pressure, indoor air
will be pushed outward in the walls, floor and ceiling. When
a space is under a negative pressure, air will be pulled
inward through the walls, floor and ceiling. Negative and
positive air pressures in buildings result from uncontrolled
air flow patterns.
Section 601.4 of the Florida Building Code specifically
deals with the uncontrolled air flow pattern when interior
doors are closed thereby reducing return air flow from the
closed room, while maintaining the same supply air flow to
the room. This imbalance of supply and return air has been
addressed conventionally by the common practice of undercutting
interior doors to allow return air to flow from the room.
This research quantifies the volume of air flow provided
by this and other methods of return air egress from closed
rooms.
Section
601.4 limits the air pressure imbalance in closed rooms
to 0.01” wc or 2.5 pascals when compared to,
or with respect to (wrt), the main body of the building where
the return is located. With door undercuts, researchers have
regularly observed room pressures with respect to the main
body of the house (wrt mainbody) of +7 pascals (pa) or more.
A room with this level of air pressure (+7pa, wrt mainbody)
is trapping air, starving the heating/cooling system of return
air. As the heating/cooling system struggles to pull in the
designed amount of air, the resulting negative pressure pulls
air into the main body of the building along the path(es)
of least resistance. Usually this means that air is flowing
through the walls, floor and ceiling from unconditioned spaces
or outside environment to makeup for the trapped air in the
closed room.
In the closed room, positive pressure builds up when return
air is trapped. Conversely, the space with the central return
gets depressurized because extra return air is being removed
to make up for the air trapped in the closed room. More air
is leaving the space (return air) than is entering the space
(supply air). The positive pressure in the closed rooms pushes air
into unconditioned spaces, such as the attic and wall cavities.
The negative pressure in the main body of the building pulls air
from unconditioned spaces. In Florida, the air brings heat
and moisture with it that become an extra cooling load. This
air is referred to as “mechanically induced infiltration” since
the negative pressure drawing infiltration air in was created
by the mechanical system.
Styles of Pressure Relief
|
Figure 81 Installing
unbaffled
return air flow through wall grille |
|
Figure 82 Installing
sound baffled return air flow through wall insert
made by Tamarack. |
When
return air flow is restricted by closed doors, it creates
pressure differences between parts of the building. This
can be prevented by installing a fully ducted return system,
by creating a passive return air pathway such as a louvered
transoms, door undercut, “jump duct”, through-wall
grilles, or a baffled through-wall grill.
A “jump duct” is
simply a piece of flex duct attached to a ceiling register
in the closed room and another ceiling register in the
main body of the house. A jumper duct provides some noise
control while providing a clear air flow path.
A
through-wall grille is the simplest and least expensive approach
to pressure relief for closed rooms. Holes opposite each
other on either side of the wall within the same stud bay
are covered with a return air grilles. The
downside of this
approach is a severe compromise the privacy of the closed
room. An improvement on this theme would be to locate one
of the grilles high on the wall and the opposing opening
low on the wall. Also, such openings in interior wall cavities
introduce conditioned air into what is typically an unconditioned
space possibly contributing to other building problems.
However,
connecting the two openings with a sleeve of rigid ducting
forms an enclosed air flow path that limits introduction
of conditioned air into the wall cavity but doesn’t
solve the visual and sound privacy issues. To address this
problem, BAIHP Industry Partner Tamarack developed a sleeve
with a baffle that can reduce the transfer of light and sound
but still provide adequate air flow to minimize pressure
differences. The product is called a Return Air Path (RAP).
To
validate the effectiveness of this product and other approaches
to providing return air pathways, Tamarack and BAIHP researchers
devised a test apparatus and conducted experiments in FSEC’s
Building Science Laboratory.
Testing Protocol
In
May of 2003, a chamber was constructed at FSEC (Figure
80) that simulated a frame construction room with an
8 foot high ceiling. A “Minneapolis Duct Blaster” was
connected to one end of the room with a flexible duct connection
leading out of the room to provide control over pressure
in test chamber.
In
the middle of the chamber, on a stool, a radio was tuned “off
station” to effectively create a standardized level
of “white noise” at 57 dBA inside the chamber
with the “door” closed. The temperature at the
start of the tests was 80°F at 40%RH. A sound meter was
located outside the chamber on a stand 4 feet above the floor
and 20 inches from the middle of the chamber wall surface.
The
sound level in the test facility outside the chamber with
the “white noise” turned off was 36.4 dBA
and with the “white noise” turned on was 41.5
dBA, an average, sampled over a 30 second period. A series
of tests on 31 different set-ups were performed, measuring
the flow at 3 different pressure levels and recording a 30
second sound sample with the “Duct Blaster” deactivated.
Tests
were made for 6” and 8” jump ducts, five
different sized wall openings (Figure 81) in different
configurations including straight through with and without
sleeves, straight through with sleeve and privacy baffle (Figure
82), and high/low offset using the wall cavity as a
duct, and three different slots simulating three different
size undercut doors.
Results
Table 51 summarizes
the results of these tests arranged in ascending air flow
order based on the results at 2.5 Pascals (0.01” wc),
the maximum allowable pressure in a closed room under new
requirement in Florida Building Code, Section 601.4.
Table
51 Air Flow Resulting from Various Return Air
Path
Configurations at
Controlled Room Pressure
Difference (ΔP)with respect to Return Zone
|
Dim. |
Air
Flow (cfm) at |
Area |
Air
Flow to Area Ratio |
Return
Air Path Configuration |
Extra |
ΔP=1
pa |
ΔP=2.5 pa
|
ΔP=5
pa |
6 dia |
22 |
36 |
52 |
28 |
1.29 |
Jumper Duct |
|
4x12 |
26 |
41 |
60 |
48 |
0.85 |
Wall Cavity |
|
4x12 |
25 |
42 |
61 |
48 |
0.88 |
Wall Sleeve |
RAP Insert |
4x12 |
28 |
45 |
65 |
48 |
0.94 |
No Sleeve |
|
4x12 |
29 |
46 |
68 |
48 |
0.96 |
Wall Sleeve |
|
8x8 |
31 |
49 |
72 |
64 |
0.77 |
Wall Cavity |
|
12x6 |
32 |
52 |
75 |
72 |
0.72 |
Wall Cavity |
|
12x6 |
33 |
56 |
82 |
72 |
0.78 |
Wall Sleeve |
RAP Insert |
8x8 |
35 |
57 |
81 |
64 |
0.89 |
No Sleeve |
|
8x8 |
34 |
58 |
83 |
64 |
0.91 |
Wall Sleeve |
RAP Insert |
8x8 |
36 |
59 |
85 |
64 |
0.92 |
Wall Sleeve |
|
12x6 |
36 |
60 |
88 |
72 |
0.83 |
No Sleeve |
|
12x6 |
37 |
60 |
88 |
72 |
0.83 |
Wall Sleeve |
|
1 x 30 |
39 |
61 |
88 |
30 |
2.03 |
Slot |
|
8 dia |
38 |
62 |
90 |
50 |
1.24 |
Jumper Duct |
|
1 x 32 |
42 |
65 |
92 |
32 |
2.03 |
Slot |
|
8x8 |
40 |
67 |
95 |
64 |
1.05 |
Wall Cavity |
Two Inside Holes |
8x14 |
44 |
70 |
100 |
112 |
0.63 |
Wall Cavity |
|
12x12 |
45 |
72 |
103 |
144 |
0.50 |
Wall Cavity |
|
1 x 36 |
49 |
73 |
103 |
36 |
2.03 |
Slot |
|
8x14 |
61 |
101 |
146 |
112 |
0.90 |
Wall Sleeve |
RAP Insert |
8x14 |
68 |
107 |
153 |
112 |
0.96 |
No Sleeve |
|
8x14 |
68 |
110 |
154 |
112 |
0.98 |
Wall Sleeve |
|
12x12 |
75 |
119 |
170 |
144 |
0.83 |
No Sleeve |
|
12x12 |
74 |
120 |
169 |
144 |
0.83 |
Wall Sleeve |
|
12x12 |
74 |
120 |
174 |
144 |
0.83 |
Wall Sleeve |
RAP Insert |
|
Figure 83 Return air flow path
provided
by jumper duct
|
By
comparing the air flow of the slots (door undercut) to the
openings with grilles, the detrimental effect of the grille
becomes clear. The ratio of air flow (cfm) to the surface
area of the slot (in 2) is more than 2 to 1 (for example;
30 in 2 to 61 cfm), whereas with grilles in place the ratio
of air flow to area averages 0.83 to 1 (for example; 72 in
2 to 60 cfm). Similarly, the jump duct (Figure 83) assemblies’ air
flow to area ratios average 1.19 to 1. In any calculation
for the size of the through wall assembly, the resistance
of the grille becomes the critical factor in determining
the size of the opening for achieving the desired flow.
The following formulas account for the grille resistance
and maybe used to size return air path openings.
- Door undercuts: Area Sq. In. = CFM/2
- Wall opening with grilles: Area Sq. In. = CFM/.83
- Flexible
jumper duct with grilles: Diameter = ÖCFM
Although there does not appear to be significant flow improvement
when a sleeve is used, such an assembly will reduce the possibility
of inadvertent air flow from the wall cavity itself.
The high/low grilles using the wall cavity reach maximum
flow at 72 cfm because of the dimensional limitations of
the wall cavity itself. Increasing the opening of each grille
beyond 112 square inches does not significantly increase
the flow of air through the wall cavity.
The accompanying bar chart (Figure 84) can
be used to select the best method at various air flows
while maintaining the room-to-building pressure difference
at .01” wc.
The strategies are ranked by air flow allowance (cfm) on
equivalent to supply air delivered to the room. For example,
an 8” jumper duct could be used to maintain 0.01 wc
in rooms with supply air up to 60 cfm. Note that these transfer
methods are additive so that, for example, combining a 6” transfer
duct with a 1” undercut a 30” door, will provide
a flow of 95 cfm to be delivered at .01” wc (Figure
85) or combining a R.A.P. 12.12 with a 1” undercut
would allow up to 175 cfm to be delivered (Figure 86).
It should be noted that door undercuts are under builder
not HVAC control and that the actual dimensions are greatly
affected by the thickness of the floor coverings.
Summary
Ideally buildings with forced air heating/cooling systems
are pressure neutral. The same amount of air is removed from
the building (and each room) as is supplied to it. However,
this balance can be disturbed in homes that have one, centrally
located return intake when interior doors are closed, blocking
return of air supplied to private rooms. Other factors outside
the scope of this study may also result in household pressure
imbalances.
These research results are relevant to homes with forced
air heating and cooling systems having a single, centrally
located return air inlet with no engineered path for return
air to exit closed rooms. Such systems pull return air from
the whole house as long as interior doors are open. When
an interior door is closed, more air is supplied to the closed
room than can be removed, or returned, from the room.
Positive
pressure builds up in the closed room while a negative
pressure occurs in the connected spaces. Positive pressure
presses outward on all surfaces and may eventually reduce
supply air flow into the closed room and while pushing
conditioned air through small breaks in the room’s
air barrier.
To overcome house pressure imbalances caused by door closure,
a variety of passive return path strategies are studied including
a product produced by BAIHP Industry Partner Tamarack that
overcomes privacy issues associated with through-wall grills.
Achievable air flows for jump ducts, through-wall grilles,
sleeved through-wall grilles, and the Tamarack baffled through-wall
grille are presented.
|
Figure 84 Maximum
air flow achievable using various return air paths
from closed rooms for a give supply at a room
pressure of 2.5 pa or 0.1”
wc with respect to the return
zone. For example, an 8” jumper duct could
be used to maintain 0.01 wc in rooms with supply
air up to 60 cfm. |
- Heat
Pump Water Heater Evaluation
|
Figure 87 Airflow
measurements
using a Duct tester on heat pump
cold
air discharge side |
BAIHP researcher tested the efficiency of a heat pump water
heater manufactured by EMI, a division of ECR International.
The unit features a compressor (R-134A refrigerant) with
a wrap-around heat exchanger mounted on top of a 50-gallon
storage tank. The latest controller board model #AK 4001
was installed during the test.
The
temperature regulation of the unit is achieved by an adjustable
potentiometer which sets a resistance that is measured
by the controller board and translated into the corresponding
temperatures. The set temperature is stored in the controller’s
memory.
The
controller logic is designed to operate
the heat pump when
the temperature in the bottom of the tank drops below the
effective dead band temperature of 30°F (20°F
deadband + assumed stratification of 10°F). The heat
pump shuts off when the temperature in the bottom of the
tank has reached 10°F below the set point temperature.
The upper element of the tank operates only when the temperature
in the upper tank reaches 27°F below the set point temperature.
During
laboratory testing the controller’s performance
was evaluated by measuring inlet and outlet water temperatures
using thermocouples mounted to the copper inlet and outlet
pipes as well as a Fluke hand-held thermometer inserted into
the hot water outlet stream. One minute average measurements
during draws were in agreement with the 10°F stratification
logic utilized by EMI.
Also,
following a series of hot water draws during the efficiency
test (described below), the compressed refrigerant heat
was able to replenish the tank to the 130 °F temperature
level. However, following the heating recovery, neither compressor
or resistance element were activated during standby until
three days later when bottom tank temperatures dropped below
95°F. The compressor was called into operation when the
tank was submitted to a hot water draw which triggered the
ON compressor event in less than a minute.
Table 52 is
a summary of electrical efficiency results generated from
three tests performed in the laboratory. Tank pre-heating
for test #1 and #2 were performed in a similar way, by
forcing the compressor to turn “ON”.
The tank was allowed to loose heat on standby (1-2 days)
and then purged with a draw of at least 30 gallons of new
water. The purge forced the compressor to operate. Preheating
for the test #3 was performed with the tank relatively hot
and only twelve gallons of hot water were purged. This might
explain the higher outlet temperatures read during test 3.
For all three tests, we attempted to heat water so that initial
hot water draws were near 130 °F (+/- 5 °F). However,
we noticed that temperatures at the top of the tank (upper
level) increased slightly with each purge (i.e., 10.7 gallon
draw). During the third test shown in Table 52 for
example, outlet temperatures during the first draw averaged
129.2 °F, but during the last draw temperatures reached
an average of 143.4 °F. The values shown for test #3
shows an overall hot water delivery temperature (T outlet)
of 136.6 °F. The controller never called for compressor
or auxiliary energy when left on standby during the completion
of the test (24-hr.).
Table
52 Electrical Efficiency Results from Laboratory
Tests |
Test |
Total
Gallons Drawn |
Average
T inlet (°F)
|
Average
T outlet (°F) |
Total
Qout kWh |
Total
Qin kWh |
COP |
#1 |
63 |
82.3 °F |
133.2 °F |
7.756 |
3.974 |
1.95 |
#2 |
53.5 |
82.1 °F |
131.2 °F |
6.533 |
3.516 |
1.86 |
#3 |
65.9 |
82.0 °F |
136.4 °F |
8.789 |
4.254 |
2.06 |
Conclusions
The
WattSaver™ heat pump water heater is rated with
an energy factor (EF) of 2.45 and clearly demonstrates that
heating water can be accomplished at a relative higher efficiency
when compared to conventional electric water heaters. Installed
in a conditioned space, and under operation with inlet water
temperatures above 80 °F (e.g., Central Florida summer
water mains temperatures), an average electrical (COP) efficiency
of 2.0 was attained. Other measurements and performance indicators
are summarized in Table 53.
Two
caveats to the heat pump water heater’s performance
was first the delayed recovery during standby which would
present larger hot water temperature variation to the residential
user. This also leads to diminished hot water capacity during
long periods of no hot water use activity. Second, because
the compressor’s discharge refrigerant (i.e., hottest
temperatures) enter the wrap-around heat exchanger at the
top of the tank, the unit demonstrated larger hot temperature
variations at the tank’s upper levels when the top
portion was already pre-heated. These stratified tank temperature
levels differ from those obtained when heating is started
with the tank filled up with mains (colder) water conditions.
Table
53 Summary of Other Measurements and Performance
Overview |
Typical
Cooling
Air
Flow rate: 87 CFM (Figure 87)
Top
cavity/Fan operating : -6.4 pa
Evaporator
Air temp: 73 °F (63%RH entering) / 53.1 °F
(leaving)
Condensate:
502.6 g/hr. (1.1 lb/hr)
Sensible:
1900 Btu/hr.
Latent:
957 Btu/hr
Total
Capacity : 2,857 Btu/hr |
Current
consumption (208 VAC)
Compressor2.9
amps
Fans
(2) : 0.08 Amps/each
Total
3.08 amps |
- NightCool - Building Integrated Cooling System
Technical
Background
Using
a building’s roof to take advantage
of long-wave radiation to the night sky has been long identified
as a potentially productive means to reduce space cooling
in buildings. This is because a typical roof at 75 F will
radiate at about 55-60 W/m2 to clear night sky and about
25 W/m2 to a cloudy sky. For a typical roof (250 square
meters), this represents a cooling potential of 6,000 -
14,000 Watts or about 1.5 - 4.0 tons of cooling potential
each summer night. Various physical characteristics (differential
approach temperature, fan power, convection and conductance)
limit what can be actually achieved, however, so that perhaps
half of this rate of cooling can be practically obtained.
Even so, careful examination of vapor compression space
cooling in many homes in Florida shows that typical homes
experience cooling loads averaging 33 kWh per day from
June - September with roughly 9.2 kWh (28%) of this air
conditioning coming between the hours of 9 PM and 7 AM
when night sky radiation could greatly reduce space cooling.
The
big problem with night sky radiation cooling concepts has
been that they have typically required exotic building
configurations. The research literature is extensive. These
have included very expensive “roof ponds” or,
at the very least, movable roof insulation with massive roofs
so that heat is not gained during daytime hours. The key
element of this configuration is that rather than using movable
insulation with a massive roof or roof ponds, the insulation
is installed conventionally on the ceiling. The operation
of the system is detailed in the attached schematic.
During
the day, the building is de-coupled from the roof and heat
gain to the attic space is minimized by the white reflective
metal roof. During this time the space is conventionally
cooled with a small air conditioner. However, at night
as the interior surface of the metal roof in the attic
space falls two degrees below the desired interior thermostat
setpoint, the return air for the air conditioner is channeled
through the attic space by way of electrically controlled
louvers with the variable speed fan set to low. The warm
air from the interior then goes to the attic and warms
the interior side of the metal roof which then radiates
the heat away to the night sky. As increased cooling is
required, the air handler fan speed is increased. If the
interior air temperature does not cool sufficiently or
the relative humidity is not kept within bounds (<55%
RH) the compressor is energized to supplement the sky radiation
cooling. However, by midnight on clear nights, the temperature
of the metal will have dropped sufficiently to begin to
dehumidify the air introduced to the attic. The collected
moisture on the underside of the roof will then drain to
collection points at either side of the soffits so that
the home can be dehumidified during evening hours by way
of only the operation of the blower fan (200-300 W). The
massive construction of the home interior (tile floor and
concrete interior walls) will store sensible cooling to
reduce space conditioning needs during the following day.
Experimental Design
BAIHP
researcher Danny Parker developed an experiment to test
the viability of NightCooling in Florida’s hot-humid
climate. However, construction of a suitable laboratory facility
to conduct this study has been delayed. BAIHP is working
with UCF and local officials to develop a design allowable
under current codes for a pair of free standing, room size
structures to serve as a “control” and a “test” case.
A schematic of the test case and a similar drawing of the
concept in a real home are shown in Figures 88 and 89.
|
Figure 88 -Scehmatic
design for NightCool test facility. |
|
Figure 89 Schematic
of NightCool concept in typical residential building. |
|


 You
are here:
You
are here: 