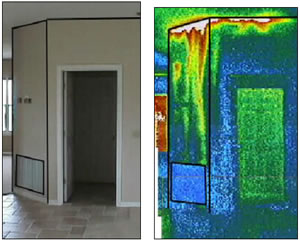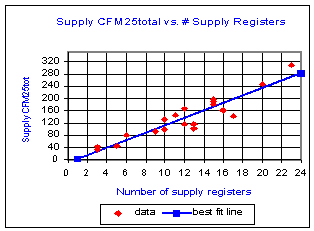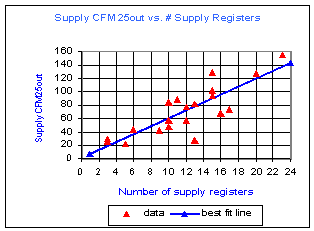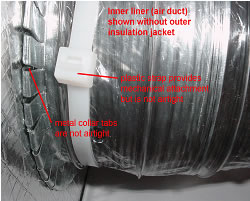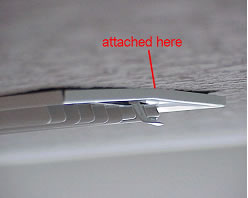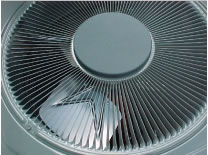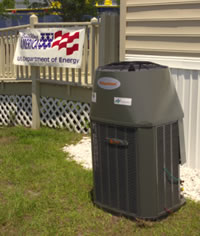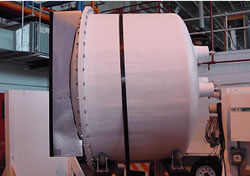- Air Handler Air Tightness Study
To determine the impact of air handler location
on heating and cooling energy use, researchers measured the
amount of air leakage in air handler cabinets, and between
the air handler cabinet and the return and supply plenums.
To assess this leakage, testing was performed on 69 air conditioning
systems. Thirty systems were tested in the 2001 and 39 in
2002. The 69 systems were tested in 63 Florida houses (in
six cases, two air handlers were tested in a single house)
located in seven counties across the state - four in Leon
County in or near Tallahassee, 17 in Polk County, three in
Lake County, 13 in Orange County, one in Osceola County,
two in Sumter County, and 29 in Brevard County. All except
those in Leon County are located in central Florida. Construction
on all houses was completed after January 1, 2001, and most
homes were tested within four months of occupancy.
In each case, air leakage (Q 25) at the air handler and
two adjacent connections was measured. Q 25 is the amount
of air leakage which occurs when the ductwork or air handler
is placed under 25 Pa of pressure with respect to its surrounding
environment. Q 25 also can be considered a measurement of
ductwork perforation.
To obtain actual air leakage while the system operated,
it was necessary to measure the operating pressure differential
between the inside and outside of the air handler and adjacent
connections. In other words, it was necessary to know the
perforation or hole size and the pressure differential operating
across that hole. By determining both Q 25 and operating
pressure differentials, actual air leakage into or out of
the system was calculated.
Field Testing Leakage Parameters
Testing was performed on 69 air conditioning systems to
determine the extent of air leakage from air handlers and
adjacent connections. Testing and inspection was performed
to obtain:
- Q 25 in the air handler, Q 25 at the connection to the
return plenum, and Q 25 at the connection to the supply
plenum.
- Operating pressure at four locations - the return plenum
connection, in the air handler before the coil, in the
air handler after the coil, and at the supply plenum connection.
- Return and supply air flows were measured with a flow
hood. Air handler flow rates were measured with an air
handler flow plate device (per ASHRAE Standard 152P methodology).
- Overall duct system and house airtightness in 20 of
the 69 homes.
- Cooling and heating system capacity based on air handler
and outdoor unit model numbers.
- The location and type of filter.
- Dimensions and surface area of the air handler cabinet.
- The fractions of the air handler under negative pressure
and under positive pressure.
- The types of sealants used at air handler connections.
- Estimated portion of the air handler
leak area that was sealed “as found.”
Air
Handler Leakage
|
Figure
64 Thermograph
of air
being drawn from the attic to the
air handler
in a Florida house |
Leakage in the air handler cabinet averaged 20.4 Q 25 in
69 air conditioning systems. Leakage at the return and supply
plenum connections averaged 3.9 and 1.6 Q 25, respectively.
Using the operating pressures in the air handler and at the
plenum connections, these Q 25 results convert to actual
air leakage of 58.8 CFM on the return side (negative pressure
side) and 9.3 CFM on the supply side (positive pressure side).
The combined return and supply air leakage in the air handler
and adjacent connections represents 5.3% of the system air
flow (4.6% on the return side and 0.7% on the supply side).
This is a concern, when considering that a 4.6% return leak
from a hot attic (peak conditions; 120 oF and 30% RH) can
produce a 16% reduction in cooling output and 20% increase
in cooling energy use (Cummings and Tooley, 1989), and this
was only from the air handler and adjacent connections. (Figure
64)
“Total” Duct Leakage
Some important observations were made from the extended
test data in 20 houses. Total leakage on the return side
of the system (including the air handler and return connection)
was 53 cfm with weighted operating pressure on the return
side of about -100 Pa (including the air handler), operating
return leakage was calculated to be 122 CFM, or 9.7% of the
rated system air flow.
Total leakage on the supply side of the
system (Q 25s,total) was very large, at 134. The ASHRAE
152P method suggests using half of the supply plenum pressure
as an estimate of the overall supply ductwork operating
pressure, if the actual duct pressures are not known. For
the 20 systems with extended testing, supply plenum pressure
was 73.3 Pa. Based on a pressure of 37 Pa, actual leakage
should be 167 CFM or about 13.3% of the rated air flow.
To test the ASHRAE divide-by-two method, supply duct operating
pressure measurements were taken from 14 representative
systems. These averaged 35.9 Pa, compared to 65.7 Pa for
the supply plenums for those same 14 systems. For these
systems, the duct pressure was 55% of the supply plenum
pressure - making the ASHRAE method a reasonable method
for estimating central Florida home’s supply ductwork
operating pressures.
However, the ASHRAE method wasn’t reasonable for
estimating central Florida home’s return ductwork operating
pressures. For these 20 systems, 38% of the Q 25r,total was
in the air handler and 62% of the Q 25r,total was in the
return ductwork. Given an air handler pressure of -133 Pa,
a return plenum pressure of -81.5 Pa, and return duct pressure
of approximately -70 Pa, the weighted return side pressure
was approximately -95 Pa. By contrast, the ASHRAE method
predicted -41 Pa. Clearly, in systems with a single, short
return duct plenum like those commonly found in Florida,
the actual operating pressure should be greater than the
return plenum, maybe by as much as 1.2 times the plenum pressure.
Return side leakage is available on 58 of the 69 systems.
Return leak air flow (Q r,total) combined for the air handler,
return connection, and the return ductwork was found to be
152.4 CFM, or 11.8% of total rated system air flow for this
group. For this larger sample, Q r,total is considerably
greater than for the 20 houses with extended testing. These
alarming results show that even in these newly constructed
homes about 12% of return air and 13% of supply air duct
systems are leaking.
Duct Leakage to “Out”:
In 20 homes, duct leakage to “out” was
measured. (Table
38) On average, 56% of the leakage of the return ductwork
and supply ductwork was to “out.” “Out” is
defined as outside the conditioned space, including buffer
spaces like an attic or garage. The fraction of leakage
that was to “out” varied by air handler location.
For return ductwork, the proportion of total leakage to “out” is
81.4% for attic systems, 67.6% for garage, and 28.0% for
indoors. For supply ductwork, the proportion of total leakage
to “out” was in the range of 52% to 56% for
all three locations.
Table
38 Portion of duct leakage to outdoors [(Q 25,out/Q
25,total) * 100]. |
Air Handler Location |
Return |
Supply |
Entire Duct System |
Attic |
81.4% |
56.5% |
63.2% |
Garage |
67.6% |
51.7% |
56.0% |
Indoors |
28.0% |
52.6% |
37.1% |
The attic return ductwork was the most predictive
variable to “out” leakage findings. All of
the return ductwork for attic units was located in the
attic. Much of the return ductwork for other units was
located in the house. As a consequence, the energy penalty
associated with locating the air handler in the attic was
greater than indicated in the computer modeling results
in Table 39, since the modeling only considered the leakage
of the air handler cabinet and the adjacent connections,
and not the return ductwork leakage.
Table
39 Duct leakage “total” and
to “out” for three locations,
for both 25 Pa test pressure and for actual
system operating pressure. Sample size is
in [brackets]. |
|
Attic
(cfm) |
Garage
(cfm) |
Indoors
(cfm) |
Combined
(cfm) |
Test |
Total |
Out |
Total |
Out |
Total |
Out |
Total |
Out |
Q 25,r [58] |
61.9 |
50.4 |
93.3 |
63.1 |
67.8 |
19.0 |
75.7 |
44.9 |
Q 25,s [20] |
109.1 |
61.6 |
170.6 |
88.2 |
119.5 |
62.9 |
134.3 |
71.4 |
Q r [58] |
118.1 |
96.1 |
194.4 |
131.4 |
134.6 |
37.7 |
152.4 |
90.4 |
Q s [20] |
135.6 |
76.6 |
212.0 |
109.6 |
148.5 |
78.1 |
166.9 |
88.7 |
Table
39 shows that the operating supply leakage to “out” was
large for all three air handler locations, averaging 89
CFM. The average operating return leakage to “out” was
slightly larger, at 90 CFM. However, there was a large
variation between air handler locations; 96 CFM for attic
systems, 131 CFM for garage systems, but only 38 CFM for
indoor systems. From an energy perspective, the attic systems
experienced the greatest “real” energy penalties,
because all of the return ductwork and air handlers were
located in the attic. (Table 38) By contrast,
a majority of the return leakage for the garage systems
likely came from the garage (which is considerably cooler
than the attic). For indoor systems, the return leakage
to “out” most likely originated from the attic.
However, since the return leakage was so much smaller,
the energy impact was likely considerably less than both
the attic and the garage systems.
|
Figure
65 Supply
CFM25 “total” leakage versus the number
of supply registers. |
|
Figure
66 Supply
CFM25 “out” leakage
versus the number
of supply registers. |
Correlation
of Supply Duct Leaks with Number of Registers: When
analyzing the supply leakage in the extended test data, a
surprising correlation was observed. This correlation indicated
a systematic and consistent duct fabrication problem across
a wide range of air conditioning contractors. Figure
65 illustrates this correlation, showing that each supply
duct has a remarkably predictable total duct leakage. The
coefficient of determination is 0.86, indicating that 86%
of the variability in total supply duct leakage was explainable
by the number of supply registers. Figure 66 shows
a similar relationship between supply leakage to “out” and
the number of supply registers. In this case the coefficient
of determination was 0.69, indicating that 69% of the variability
in total supply duct leakage was explainable by the number
of supply registers. Note that one of the two houses with
13 registers showed considerably less leakage than expected.
In this case, supply ducts were located in the interstitial
space between floors. When the house was taken to -25 Pa,
it is probable (though not measured) that the interstitial
spaces were substantially depressurized as well, so leaks
in those supply ducts would show less air flow (i.e., less
pressure differential = less leakage air flow) and therefore
be under-represented.
The data suggest that a duct leakage problem occurs in nearly
all new homes. Researchers identified three issues that create
most of the leakage: (1) the connection of the supply register
or return grill (Figure 68), (2) the boot (supply
box) to sheet rock connection (Figure 67), and (3)
the flex duct to collar connection. The supply register or
return grill leakage typically shows as supply leakage in
the “total” test.
It usually occurs when the register or grill does not fit snugly
to the ceiling or wallboard. Issues two and three show up as
leakage to both “out” and “total.”
|
Figure 67 Flexible duct
to metal collar connection. |
|
Figure 68 Gaps at the
supply
register to drywall joint |
Figure
67 shows how flexible duct connections typically are
made. In some cases metal tape is used, but the tape wrinkles
when applied to complex angles and over bumps associated
with these connection types. Although small in size, these
cumulative wrinkles at each connection allow air to pass
through.
Computer
Modeling for Florida Energy Code Air Handler Multipliers:
FSEC
researchers performed simulations and developed air handler
multipliers for the Florida Energy Code using this study’s
simulation results. Researcher used the FSEC 3.0 model,
a general building simulation program developed in 1992.
This program provided simultaneous detailed simulations
of a whole building system, including energy, moisture,
multi-zone air flows, and air distribution systems.
In 2001, modeling had been performed to develop initial
air handler multipliers. These multipliers were based on
estimated Q 25 and duct operating pressures. At the time
of the 2001 modeling, there was essentially no data on air
handler and connection leakage. Modeling for this project
was performed again, but this time using the results of the
69 field tested homes.
The modeling inputs used in 2001 and those from the current
study are shown below. (Table 40) Note that the
same Q 25 and operating depressurization (dP) values was
used for all air handler locations, since there was essentially
no difference between the Q 25 values for attic, garage,
and indoor air handler locations when gas furnace units were
removed from the analysis.
Table
40 Air handler (AH) and connection inputs
for 2001
and current project computer
modeling.
|
|
2001 Q 25 |
AH Study Q 25 |
2001 dP |
AH Study dP |
Return connection |
8.7 |
3.9 |
-40 |
-86.1 |
AH – depressurized
portion |
48.5 |
17.6 |
-42 |
-139.1 |
AH – pressurized
portion |
9.6 |
2.8 |
43 |
106.5 |
Supply connection |
7.8 |
1.6 |
32 |
58.2 |
Total |
74.6 |
25.9 |
|
While
the Q 25 leakage for the air handler and connections was
about 65% less than earlier estimates, operating pressures
were much higher. The air handler multipliers based on the
current computer modeling results are presented in Tables
41, 42, and 43. Modeling of air handler energy use also
was performed for the air handlers located outdoors, despite
the fact that no field data was collected for outdoor units.
The modeling input parameters were the same as the other
air handler locations as shown in Table 40. Note
also that the air handler multipliers for the attic, indoors,
and outdoors are normalized to the garage, since this location
was considered the baseline. The final report for this study
can be viewed online at: http://www.fsec.ucf.edu/bldg/pubs/cr1357/index.htm.
Table
41 Florida Energy Code AH Multipliers for South Florida. |
AH Location |
Winter |
Summer |
Old |
2001 |
new |
old |
2001 |
new |
attic |
1.04 |
1.15 |
1.12 |
1.04 |
1.09 |
1.06 |
garage |
1.00 |
1.00 |
1.00 |
1.00 |
1.00 |
1.00 |
indoors |
0.93 |
0.91 |
0.94 |
0.93 |
0.91 |
0.92 |
outdoors |
1.03 |
1.08 |
1.06 |
1.03 |
1.03 |
1.01 |
Table
42 Florida Energy Code AH Multipliers for Central
Florida. |
AH Location |
Winter |
Summer |
Old |
2001 |
new |
old |
2001 |
new |
attic |
1.04 |
1.11 |
1.08 |
1.04 |
1.10 |
1.08 |
garage |
1.00 |
1.00 |
1.00 |
1.00 |
1.00 |
1.00 |
indoors |
0.93 |
0.92 |
0.94 |
0.93 |
0.90 |
0.92 |
outdoors |
1.03 |
1.09 |
1.05 |
1.03 |
1.02 |
1.01 |
Table
43 Florida Energy Code AH Multipliers for North Florida. |
AH Location |
Winter |
Summer |
Old |
2001 |
new |
old |
2001 |
new |
attic |
1.04 |
1.10 |
1.03 |
1.04 |
1.11 |
1.08 |
garage |
1.00 |
1.00 |
1.00 |
1.00 |
1.00 |
1.00 |
indoors |
0.93 |
0.93 |
0.94 |
0.93 |
0.91 |
0.92 |
outdoors |
1.03 |
1.07 |
1.02 |
1.03 |
1.02 |
1.01 |
- Air Conditioning Condenser Fan Efficiency
Purpose
The purpose of this study is to develop an air conditioner
condenser fan that reduces the electric energy use of the
condensing unit (Figure 69). To accomplish this,
researchers are designing and producing more aerodynamic
fan blades and substituting smaller horsepower (HP) motors
which achieve the same air flow rates as the larger, less
efficient motors typically used.
4th
Budget Period
|
Figure 69 Air conditioning
condenser fan and diffuser. |
During
the 4th budget period, researchers developed baseline data
for the fan power use in a standard condensing unit (Trane
2TTR2036) and tested a new prototype design: “Design
A5” with five asymmetrical blades
Baseline
data included condenser airflow, motor power, sound levels,
and condenser cabinet pressures. Test results favorably
compared with the manufacturer’s test data. An experimental
set of fan blades, “Design-A5,” designed for
a 1/8 hp motor at 850 rpm was numerically created and then
successfully produced using rapid prototyping. These prototype
blades were substituted on the original condenser, and all
test measuredments were redone. Design-A5 was found to reduce
power use by 20% (40 watts) with approximately equivalent
airflow to the original condensing blade design.
5th
Budget Period
During the 5th budget period, activities included re-calibration
and improvement of the test equipment configuration, refinement
of various designs, and patent filing.
Re-calibration and Improvement of Test Equipment Configuration
The
air flow measurement equipment was re-calibrated by the
Energy Conservatory in Minneapolis in accordance with ANSI/ASHRAE
51-1985 ("Laboratory Methods of Testing
Fans for Rating."). Testing determined that the "flow
cube" could be modified with settling screens and a
flow straightener to yield a 5% absolute flow accuracy and
a 2% relative accuracy from the test equipment. Also, the
test configuration was moved indoors in order to better measure
sound and also to reduce test variability from wind-related
effects. Noise measurement protocol improved to comply with
procedures used by the air conditioning industry.
Continued Testing to Refine the Identified Condenser
Fan and Condenser Top Design
All
fans were re-evaluated after bringing the test apparatus
into compliance with ANSI/ASHRAE 51-1985 ("Laboratory
Methods of Testing Fans for Rating.") New fan prototypes “Design-D” and “Design
E” were tested as well as a diffuser for a 27" fan
and a specially prepared Electronically Commutated Motor
(ECM) provided by General Electric.
All designs were also tested with the conical diffuser with
20-27% increases in measured flow from the low rpm designs,
which use 8-pole motors. Sound measurements (Table 44) also
showed large advantages with as much as a 4 dB reduction
in fan sound level over the standard fan. The final test
prototype with diffuser and fan is shown in Figure 70.
Table
44 Sound measurements for various fan and housing
designs |
Top |
Fan |
Motor |
Flow |
Power |
Sound |
OEM/ Starburst |
OEM |
6-pole |
2170 cfm |
197 W |
63.0 dB |
OEM-Foam |
OEM |
6-pole |
2230 cfm |
198 W |
63.0 db |
Wire top |
OEM |
6-pole |
2180 cfm |
188 W |
62.0 dB |
Wire-Foam |
OEM |
6-pole |
2250 cfm |
190 W |
62.0 db |
OEM-foam |
A5 |
8-pole |
1945 cfm |
145 W |
62.0 dB |
Wire-foam |
A5 |
8-pole |
2110 cfm |
146 W |
60.0 dB |
WhisperGuard w/foam |
A5 |
8-pole |
2300 cfm |
143 W |
58.5 dB |
Presentation and Commercialization
In January, BAIHP researcher Danny Parker made a presentation
at the DOE Expert meeting on HVAC and Fans in Anaheim, California
and participated in productive meetings with Trane Corporation
in May 2004 to discuss licensing of the technology under
an existing non-disclosure agreement.
Patents Pending
U.S.
Application Serial No. 10/400,888, Provisional applications
60/369,050 / 60/438,035 & UCF-449CIP;
WhisperGuard (UCF-Docket No. UCF-458)
Key
Improvements from WhisperGuard Technology
|
Figure
70 Final
test prototype
with diffuser and fan. |
Tested Performance with Trane TTR2036 Condenser:
- Provides 46 Watt reduction in fan power (144 W vs. 190
Watts)
- Increases condenser air flow by 130 cfm (6% increase
in fan flow)
- Provides 102 W power reduction with ECM 142 motor
- Reduce ambient fan-only sound level by 4-5 dB
- ECM motor allows lower fan speeds for ultra-quiet night
operation, higher flows for maximum capacity during very
hot periods (temperature based control)
- Attractive hi-tech diffuser appearance
Key
Technologies Employed
- High efficiency 5-bladed asymmetrical fan moves air quietly
at lower fan speeds
- Diffuser top for effective pressure recovery increasing
air flow at slow speed ranges
- Conical center body reduces exhaust swirl
- Acoustic
sound control strip to reduce tip losses and control tip
vortex shedding
-
Fenestration Research
American
Society of Heating, Refrigerating, and Air Conditioning
Engineers (ASHRAE) Technical Committee :
In 2002, BAIHP researchers wrote a statement of work for
the development of a methodology to calculate solar spectral
distributions incident on windows for various sun positions
and atmospheric conditions. ASHRAE approved the project and
sent it out for bid. Completion of this work project should
make it much easier to determine the true solar heat gain
through spectrally selective fenestration systems for varying
atmospheric conditions and solar altitude angles.
Calorimetric Measurements of Complex Fenestration Systems
FSEC’s
research calorimeter will be used both indoors with the
FSEC Vortek solar simulator and outside under natural solar
radiation, on its Sagebrush solar tracker, for window solar
heat gain experiments. The results of this testing will
offer a way to test the solar gain properties of complex
and other non-standard fenestration options for industrialized
housing, such as exterior and interior shades and shutters,
and those placed between the panes of double pane windows.
Sagebrush Solar Tracker
The
computer program running the calorimeter, the Sagebrush
tracker, and both together is complete. It contains a user-friendly
graphic interface and offers a wide variety of experimental
opportunities. There are many channels for adding additional
temperature sensors and the calorimeter/tracker can be
operated with either the sun as a source - in a variety
of tracking modes - or with FSEC’s Vortek solar simulator.
To
conduct outdoor testing, the Neslab chiller must be connected
to the flow meter, the temperature sensors to the calorimeter,
and the calorimeter mounted on the tracker. The Sagebrush
tracker now is functional, responding properly to commands
sent from the computer, rotating in altitude, and azimuth
and stopping when the limit switches are encountered. A telescopic
sight and level for positioning it outdoors in the proper
orientation for accurate solar tracking has been designed
and is near fabrication completion.
|
Figure 71 Side view
of calorimeter before
it was mounted on the Sagebrush
Tracker. |
The
Neslab chiller and remote controller have been connected
to a Gateway laptop computer and a RS-485 serial interface
card necessary to operate the calorimeter has been installed.
Researchers can now send commands and receive data from the
chiller. Although the calorimeter is designed to work directly
with the existing FSEC hydronic loop used for testing solar
collectors, the Neslab will give an independent, standalone
capability to the calorimeter. (Figure 71)
The water flow meter purchased for measuring the flow into
the calorimeter has been successfully connected to the Agilent
(HP) 34970A data acquisition system and its measurements
were incorporated into the calorimeter operating program.
Temperature sensors also successfully connected to the data
acquisition system, are reading properly, and have been incorporated
into the calorimeter program. The program has coding to include
a number of additional temperature channels once the temperature
probes have been received and installed in the calorimeter.
Another 20-channel input card is being purchased for the
Agilent, to permit additional temperature readings. Knowing
the flow rate and temperature difference, the heat delivered
to the water by the calorimeter can now be accurately determined.
Now that all portions of the system are operational, researchers
will configure the outdoor system, verify, and begin testing
in Year 5.
Vortek Solar Simulator
In
2003, the Vortek Simulator was fired up and operated reliably
on the calorimeter testing with FSEC’s solar
collector test apparatus. As expected, a few computer and
other problems delayed initial data collection by a couple
of days. However, these problems were corrected and testing
proceeded normally.
During
testing, the calorimeter was connected to the existing
facility’s hydronic loop, which was
developed over a period of years to a temperature stability
of 0.01 degrees centigrade. The irradiance level measured
about 820 watts per square meter over an aperture of 0.557
square meters. The calorimeter was tested as though it
were a flat plate collector, to obtain its efficiency curve.
This was used to infer the thermal losses and solar heat
gain coefficient of the eighth inch clear single pane of
glass used for the test. The nominal wind speed was set
by the laminar blower to five miles per hour. The coolant
flow was run at levels of 0.2, 0.5, and 1.0 gallons per
minute (GPM), and at varying inlet temperatures.
For all test runs, steady state conditions were established
by observing the outlet temperature in a real-time plot as
equilibrium was approached. During periods of non-equilibrium,
the recorded data was used to measure the first-order system
time constant, a function of the flow rate. The calorimeter
time constant varied from 1.5 minutes at 1.0 GPM to 6.9 minutes
at 0.2 GPM. These time constants were obtained by blocking
the incident beam and watching the decay in outlet temperature.
Skylight Dome Transmittance
Researchers completed work on the skylight dome transmittance,
adding a spherical shape to the cylindrical one previously
used. The ray tracing programming was changed to eliminate
reflection of rays approaching the dome from the inside,
for comparison with the analytical model, which does not
yet include internal reflections. The difference between
the two computational approaches, at a 30 E solar zenith
angle is 1.7%, considered acceptable for rating skylight
performance.
With both cylindrical and spherical dome models, transmittance
at large solar zenith angles above 60 is substantially greater
than for a horizontal flat plate. This is because most of
the rays incident on the dome and entering the skylight are
incident on the dome close to perpendicular, where dome transmittance
is highest.
Energy Gauge USA and Energy Gauge FlaRes
BAIHP mapped a table of window and shade characteristic
simulations that could be run with these two programs. These
runs will be used to determine the energy use of various
fenestration options for Florida residences and to guide
the preparation of instructional materials.
Florida Market Transformation
From the beginning of the BAIHP program, researchers have
provided technical background information and support to
the Alliance to Save Energy and the Efficient Windows Collaborative
to promote the sale and installation of energy efficient
fenestration in hot climates (such as Florida) and other
areas for both conventional and industrialized homes. BAIHP
also provides advice, technical information, and educational
information to energy companies regarding window energy performance.
National Fenestration Rating Council (NFRC) Technical
Committee
In 2002, BAIHP presented a final report at a Task Group
meeting in Houston, on the NFRC- funded work to develop a
draft standard practice for the rating of tubular daylighting
devices. That project is now complete.
In
2001, BAIHP researchers performed a number of ray traces
on a highly reflective cylinder of varying lengths, using
the trace results to determine the cylinder’s transmittances
for different interior surface reflectivities (from 90% to
100%). These results generated a “default table” for
determining the transmittance of this tubular daylighting
component. Using simplified assumptions, and then multiplying
the tube transmittance by the top and bottom dome transmittance
results, researchers determined the total transmittance for
a chosen sun angle. Based on the findings, BAIHP provided
NFRC and the industry with a list of suggested research projects
to test and develop this methodology further. One of these
submitted projects was sent out for bid by ASHRAE in Year
4 and is expected to begin in Year 5.
Tubular Daylighting Device SHGC and VT Value Calculations
Following
a request from the TDD industry, a sequence of operations
and a new computer program were written to access the Window
5 glazing database and obtain from it the spectral transmittance
and front and back reflectance data for any sheet of glazing
in that database which might be used in making the top
dome of a tubular daylighting device. This permits determination
of the input parameters needed to run TDDTrans. The computer
program was posted for free download and is available by
clicking on http://fsec.ucf.edu/download/br/fenestration/software/TddTrans-Beta/TDDTrans.exe.
Access sequence:
- Download and run the Optics 5 program.
- Select the glazing to be used in the tubular daylighting
device.
- Export its spectral data file as a standard ASCII text
file.
|


 You
are here:
You
are here: 