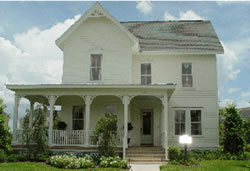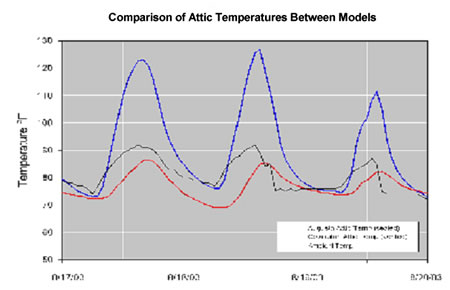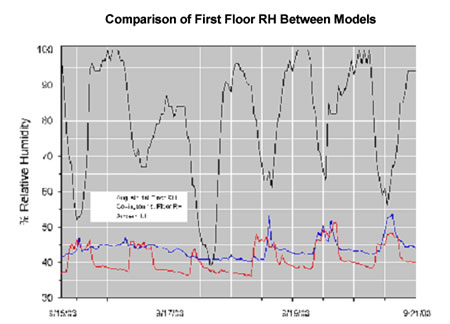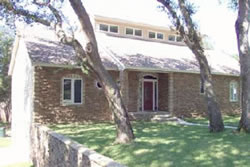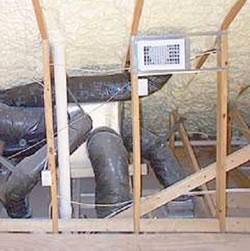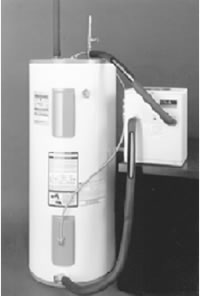- Building America Prototype, Cambridge Homes
|
Figure 56 The Augusta, Cambridge
Homes
Building America Prototype. |
The
partnership between BAIHP and production builder Cambridge
Homes began late in 2001. Cambridge Homes had recently
signed on with the EPA Energy Star Homes Program as a 100%
Energy Star builder and expressed interest in increasing
energy efficiency even further, as well as adding some “healthy
home” features to their product. Also, Cambridge Homes
expressed interest in BAIHP helping them design and build
in a way that would prevent moisture related problems and
call backs.
BAIHP began by conducting analysis on several typical home
designs and presenting results and strategies in a number
of meetings with the builder. BAIHP also arranged a special
meeting with the American Lung Association of Central Florida
to discuss achieving the ALA Health House designation on
the showcase model. However, the builder decided not to pursue
the health house designation at that time.
To
implement Building America strategies outlined by FSEC
researchers, Cambridge Homes constructed a “prototype
house” (Figure 56) to ensure that the strategies
mate well with their current building practices (Table
33). A variety of home plans were reviewed to select
an appropriate demonstration home, as well as a standard-practice
counterpart. During construction, both homes were outfitted
with dataloggers and associated monitoring equipment.
The
homes were built in Baldwin Park, a new Orlando subdivision
being developed on land that was once home to the Orlando
Naval Training Center. The development will be 30% larger
than New York’s Central Park,
totaling approximately 1100 acres. Four hundred acres have
been set aside for parks and open space, while 700 acres
will be used for the construction of 3,000 homes, one million
square feet of office space, and 200,000 square feet of
retail space. Cambridge Homes is one of ten builders constructing
homes in the community and plans to build 700 homes in
Baldwin Park over the next five years.
Table
33 Cambridge Homes Specifications |
Component |
Base Case (Covington) |
Prototype (Augusta) |
Conditioned Area |
2446 ft2 |
2672 ft2 |
Envelope |
Above-Grade Wall Structure |
CMU first floor
2X4 Frame second floor
|
Same |
Above-Grade Wall Insulation |
R-3.5 rigid foam
R-13 Fiberglass Batt
|
R-3.5 rigid foam
R-13
|
Above-Grade Wall Sheathing |
OSB |
Same |
Attic |
Vented r-30 batt |
Unvented r-19 Icynene |
Roof |
Owens corning shingle |
Elk architectural shingle |
Windows |
Single pane, clear
Metal frame
|
Double pane, low-e
Metal frame
|
Infiltration (ACH50) |
Not tested by FSEC |
3.0 |
Equipment |
# Of Systems |
2 |
1 |
Heating |
Heat pump HSPF = 8.65 |
Same |
Cooling |
2.5 ton, 13 SEER
2 ton, 13 SEER
|
5 ton, 13 SEER |
Thermostat |
Programmable
Standard
|
Programmable |
Ventilation |
None |
Thermastor Ultra-Aire |
Water Heater |
50gallon Electric EF 0.88 |
Same |
Lighting |
10% fluorescent |
100% fluorescent |
Appliances |
Standard |
Energy Star |
Hers Score |
87 |
87.6 |
The demonstration home gave the builder firsthand experience
with unfamiliar design elements, some of which have been
incorporated into their standard practices. Such unfamiliar
design elements included vapor permeable wall insulation,
low-e windows, whole house dehumidifiers, unvented attics,
and compact fluorescent lighting. FSEC researchers closely
monitored the construction of the prototype and standard
practice home, which was built to the Energy Star level.
A duct test was performed in the prototype house during mechanical
rough in to ensure leakage specs were met. Meetings also
were held with the builder's HVAC contractor to discuss installation
of the whole-house high efficiency dehumidification, filtration,
and ventilation unit in the prototype model.
Upon completion of the home, duct testing was repeated to
include inspection of the whole house dehumidification unit,
and infrared camera analysis was conducted on the home. Data
(Figures 57 and 58) collected from the two homes
showed marked improvement in attic temperature (a primary
cooling load) and indoor relative humidity control.
BAIHP
performed training for Cambridge Homes' sales staff in
March 2003. The training took place within the completed “prototype” model.
Training focused on the advanced features of the Building
America showcase model which Cambridge Homes began offering
in April 2003.
|
Figure 57 Comparison
of attic temperatures between
Cambridge Homes BA
Prototype (Augusta) and Standard Cambridge Homes
construction (Covington). Graph shows how sealed
attic construction in Augusta results in lower attic
temperatures than
vented attic construction during
cooling season in Orlando, FL. |
|
Figure 58 BA Prototype
(Augusta) contains whole house
dehumidification system.
Plot shows daily cycling of the
system resulting in
a lower relative humidity in the prototype
home than
in the standard Cambridge Homes construction. |
Late
in 2003, Cambridge Homes began construction of a second
home similar to the “prototype” model,
which was purchased by a customer impressed with its attributes.
FSEC staff conducted training for builder and sales staff
in December 2003 to review design methodologies and lessons
learned from the prototype model. A second meeting was held
in January 2004 inspect progress of the home. Upon moving
into the home, Cambridge Homes reports that the new homeowner
is extremely happy with the home.
To
assist Cambridge Homes with reducing callbacks and moisture
reduction problems, FSEC researchers have also conducted “total” and
to “out” duct tests on six other Cambridge homes
to determine why the total duct leakage numbers were high
(>10% of fan flow) despite low to “out” duct
leakage. “Out” is defined as outside the conditioned
space, including buffer spaces like an attic or garage. Consistent
leakage was found around the boot to register grill connections.
FSEC worked with Cambridge Homes and their HVAC contractor,
DEL-AIR, to specify air tight register grills.
- Unvented Attic Study, Rey Homes
Rey
Homes, a production builder in Orlando, in 2001 pledged
to build a community of 200 homes that meet both Energy
Star standards (HERS = 86) and the Florida Green Home Designation
Standard. Rey’s partnership with FSEC
began in October 2001 when researchers analyzed Rey’s
standard home designs and construction and made recommendations
for complying with these standards.
In the fourth budget period, Rey built 2 homes in their
Villa Sol community for side by side comparison of unvented
attic construction, a BAIHP recommended strategy. FSEC installed
monitoring equipment in both homes, one with an unvented
attic and one with a standard vented attic including a set
of moisture pins in each house to monitor the moisture content
of roof trusses in addition to the usual complement of temperature,
humidity, and energy use meters. Instrumentation was complete
early in the fifth budget period; however, data collection
was not successful due to equipment and site complications.
- Sharpless
Construction, Hoak Residence Energy and Moisture Studies
|
Figure 59
Hoak residence
in Longwood, Florida . |
This three-story, 4,250 square foot home was completed in
February 2001 by Mr. David Hoak and Sharpless Construction
in Longwood, Florida near Orlando. (Figure 59) FSEC
assisted the owner and builder by recommending a package
of features that produced an exceptionally energy efficient
design at a reasonable cost. Because the building envelope
design and mechanical equipment selection work together as
a system, the home can be cooled with a much smaller air
conditioner than is needed by most homes of this size in
this climate.
Envelope Features:
High Performance Windows
Roughly
25% of the annual cooling load in a typical Central Florida
home is introduced through the windows. Recent advances
in window technology allow this load to be greatly reduced.
The windows in this residence are particularly useful in
Florida because they have a very low Solar Heat Gain Coefficient
(SHGC) to reduce direct solar gains, and a relatively high
Visible Transmittance (VT) for natural daylighting.
|
Figure 60
Semi-conditioned
space for the ductwork. |
Unvented Attic
Most Florida homes have vented attics with batt or blown
insulation applied just above the ceiling. This exposes
the air conditioning ductwork to very high temperatures
and magnifies duct leakage problems. Sealing the attic
envelope and insulating at the roof deck, as shown in Figure
60, provided a semi-conditioned space for the ductwork.
This reduced conductive heat gain and minimized the detrimental
impact of duct leakage.
Expanding Foam Insulation
A layer of expanding foam insulation
(Figure 60) was
applied to the underside of the roof deck to create an unvented,
semi-conditioned attic (R-22). The same insulation was applied
to all above-grade walls (R-11). While the insulation R-values
were standard, the foam created a nearly airtight seal and
greatly reduced outside air infiltration.
Continuous Air Barrier
|
Figure 61 Heat
pump water heater. |
Infiltration
of Florida’s hot and humid
outside air can have a big impact on energy use, building
durability, and occupant health. The continuous air barrier,
placed toward the outside of the building envelope, reduces
this infiltration. Indoor air quality concerns were addressed
by installing an energy recovery ventilator to introduce
outside air.
The
air barrier consists of a tightly taped housewrap installed
over the exterior sheathing on all above-grade frame
walls, and extruded polyurethane foam boards glued to
the interior of the below-grade block walls. Expanding
foam insulation provided an extra measure of airtightness
at all above-grade exterior surfaces including the roof
deck. Special care was taken to seal
wall details such as corners, floor interfaces, and the
roof junction. Blower door performance tests verified the
home’s
level of airtightness (ACH50 = 2.0).
Equipment Features: 2-Speed, Zoned Heat Pump
The
building envelope design features described above greatly
reduced the required air conditioner size. Manual-J HVAC
equipment-sizing calculations showed the need for only
2½ tons
of heating and cooling capacity. In this case the owner opted
for a two-speed compressor, which provides either 2½ or
5 tons of cooling or heating depending on the need.
The
Hoak home air conditioning unit typically operated in
the 2½-ton mode until the late afternoon
when it switched to the 5-ton mode for a few brief periods.
In this home, energy use stays low because the low compressor
speed operates the majority of the time. But, when quick
cool-down or excessive loads require more capacity, the
high speed compressor can meet the need.
Measured
data indicated that the 5-ton mode operated about one
in every four days during the three hottest summer months
(June to August), usually for periods of 15 minutes or
less. Even these short periods of high-speed compressor
operation might have been avoided with proper use of
a programmable thermostat. These results verify the Manual
J sizing calculations and indicate that if a single speed
HVAC system were installed, the optimum size would be
2½ to
3 tons.
Variable-speed Air Handler
Two benefits of using a variable-speed motor for air distribution
are better moisture removal and energy efficiency. During
the cooling season, slower airflow across a cold coil allows
for more moisture removal. Wintertime comfort also is enhanced
with this operation, since the coil has more time to warm
before the air is brought to full flow.
Indoor
relative humidity tends to increase during the fall and
winter months when air conditioning activity declines.
Without a dedicated dehumidifier, the air conditioner is
the only means of reducing indoor relative humidity.
When there is a call for cooling - the low-speed compressor
in a variable speed system operates more consistently
than a larger system and keeps relative humidity from rising
to unhealthy levels.
Heat Pump Water Heater
Solar water heating would have been the first choice for
this home, but poor orientation and too many shade trees
forced a search for other options. (Figure 59) Natural
gas also was unavailable in the area. To avoid the inefficiency
of electric resistance water heating, a 6,000 BTU/hour heat
pump water heater ( Figure 61 ). Heat pump water
heater produced all the hot water needs for a four-person
household from April to September .
The
water heater was connected to a standard 80-gallon electric
water heater. By locating the heat pump inside the home,
homeowners gained a summertime benefit of additional
cooling and year ‘round dehumidification
because the system removes moisture each time it operates.
Energy Recovery Ventilator
The energy recovery ventilator acts as a conduit to flush
out stale indoor air and replace it with outdoor air. As
the indoor air is expelled, a heat exchanger recovers up
to 80% of the energy used to heat or cool the air and transfers
it to the incoming air stream. This unit also transfers a
portion of the moisture between the airstreams, which is
useful during periods of high outdoor humidity.
Airtight Ducts
Attic
and duct heat gain contribute to about 22% of the cooling
needs of a typical Central Florida home when are ducts
located in a vented attic above the insulation. While some
home efficiency is lost by direct heat-gain through the
duct insulation, a great deal more efficiency can be lost
from unintended duct leakage from the ductwork into the
vented attic. Duct leakage test results showed only 50
CFM of air was lost at 25 Pa of pressure differential in
the Hoak residence. This leakage equates to 1.2% leakage
per square foot of conditioned floor area - far below the
leakage normally found in new Florida homes.
Energy
Monitoring:
Monitors on the Hoak residence include 11 attic temperature
and relative humidity sensors, three indoor sensors, a Hobo
event logger to record the dehumidifier cycling time, and
a tipping bucket rain gauge with Hobo logger to monitor the
combined condensate of the air conditioner, dehumidifier,
and heat pump water heater. In 2002, Alten Design also assembled
a new logger monitoring computer with the capability of reading
data from two Campbell 21X loggers. This computer was configured
with remote monitoring and control capacity so that Partners
can program and maintain the system without traveling to
the site.
Findings
Duct Leakage
Duct
leakage test results showed the Hoak home air loss was
only 50 CFM at 25 Pa or 1.2% leakage per square foot
of conditioned floor area – far
below the amount of leakage normally found in new Florida
homes.
Total
duct leakage is less than 10% of air handler flow (200
CFM). Blower door performance tests verified the home’s
level of airtightness at two air changes per hour at 50
Pa (ACH50 = 2.0). When including leakage around the supply
grills, house leakage increased about 30%. Slightly more
than half of the house leakage (1479 CFM at 50 Pa) is located
in the sealed attic space (760 CFM at 50 Pa).
Cooling Energy
Initial data comparisons were made against data collected
from a Lakeland, Florida residence (PVRes), designed by FSEC
and monitored for more than a year. The PVRes home contained
the most energy-efficient provisions researchers could devise,
including a 5 kW photovoltaic system. Data collected at the
Hoak home shows the cooling energy is nearly on par with
the PVRes Home on a per square foot basis.
Envelope
Weekly data logs of the Hoak home provided by Alten Design
from the 14 Hobo temperature and relative humidity sensors
and pressure tests through March 2003, confirm that air pathways
between the unvented attic and outdoors still exist. Researchers
suspect that these pathways may be the primary source of
moisture intrusion into the unvented attic space. Several
whole house pressure tests (smoke tests) were performed by
Alten Design and FSEC to isolate these external sources of
air infiltration. Identified leaks were sealed, though actions
have shown some benefit moisture levels are still higher
than desired.
In order to isolate areas of leakage, barriers will be placed
in the house splitting the areas under test into easier to
monitor individual zones.
|


 You
are here:
You
are here: 