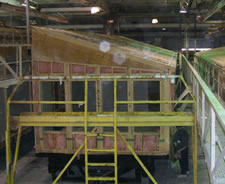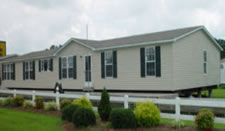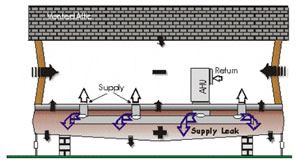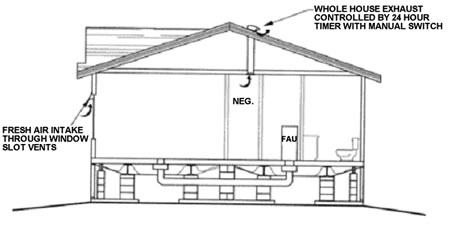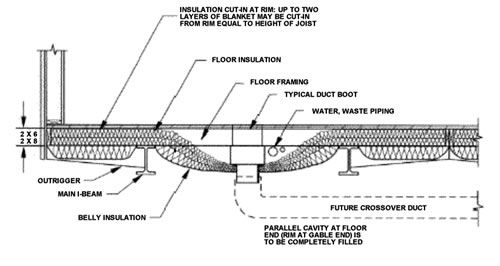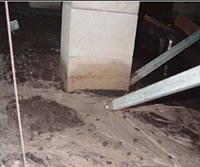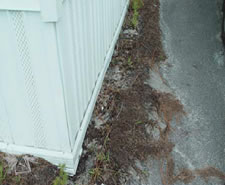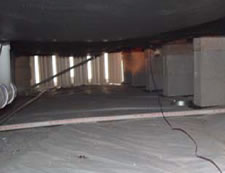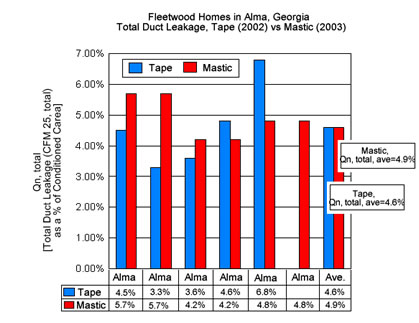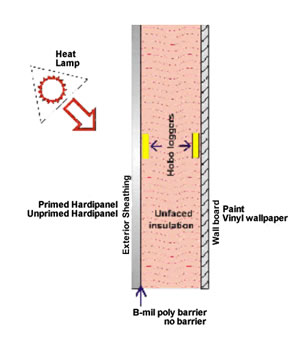- Building Science and Moisture Problems in Manufactured
Housing
|
Figure 35 Palm Harbor
HUD Code Manufactured Housing factory
– production
line.
|
|
Figure 36 Completed
HUD Code Manufactured Home, Palm Harbor Homes
|
Manufactured
homes have a permanent steel chassis attached below the floor
and are constructed in a factory (Figure 35) to
meet a national code maintained by the U.S. Department of
Housing and Urban Development (HUD). After production, homes
may travel a few hundred miles, hauled by truck, before final
setup. The homes are setup by placing blocks under the steel
I-beams and anchoring the beams firmly to the ground. A skirting
covers the blocks and steel frame in a fully setup home (Figure
36).
Manufactured
homes are typically heated or cooled by a system of ductwork,
which delivers hot or cold air from the air handler unit
(AHU). The ductwork can be in the attic or in the belly cavity
of the home. The ducts are typically made of aluminum or
fiberglass trunk lines which supply air to the floor registers
through in-line boots or flex ducts. The boots or ducts terminate
at perimeter registers on the floor. Supply duct leaks represent
one of the biggest causes of moisture problems in manufactured
homes. (Figures 37 and 38). Poor design and construction
leave holes at the AHU connection to the main trunk, and
where the boots connect to the trunk, supply registers, end
caps, cross-over duct connections, and other connection points.
When the AHU blows air, some air leaks into the belly and
eventually to the outside through belly board tears. This
loss of air creates a negative pressure inside the house
and a positive pressure in the belly. The negative pressure
pulls outside or attic air into the house through cracks
and crevices which connect the inside of the house to the
outside or to the attic. During northern winters, this outside
air is cold and dry and its entry increases occupant discomfort
and heating energy use.
|
Figure
37 Pressure field and unintentional air flow
created by supply duct leaks. |
During
summer in the Southeastern US, the air is consistently at
or above the dewpoint of 75. If a homeowner keeps their home
thermostat set below this 75 F dewpoint, the moisture laden
outside air condenses as it comes into contact with the cold
inside surfaces. If it condenses behind an impermeable surface
such as vinyl flooring or wallpaper, serious mold, mildew,
and floor buckling problems can result.
Many manufactured and site-built homes have only a single
return and, therefore, very little return air transfer from
the bedrooms (basically via the undercut at the bottom of
interior doors). When interior doors are closed, rooms off
the main body (e.g., bedrooms) become pressurized and the
main body of the house depressurizes. Even though negative
pressures are usually only one to three pascals (Pa) - they
can cause serious problems in a home.
Researchers use a calibrated fan called a ductblaster to measure duct leakage.
The ductblaster is attached to the return grill or the crossover duct opening
(Figure 39) and all supply registers are masked off and the fan
is turned on. Once the house ductwork reaches –25 Pa, airflow through
the fan is read (in CFM). The resultant measure is the total duct leakage.
In good airtight ductwork, total duct leakage (CFM@25 Pa) should be less
than 6% of the homes square footage.
|
Figure 38 Cross
section showing foundation support, crossover duct,
and one type of ventilation system in a manufactured
home. |
A
second duct leakage test measures leakage to the outside.
This leakage is calculated by depressurizing the entire
house to –25 Pa with a blower
door, then adjusting the ductblaster flow so there is no pressure difference
between the house and the ducts. This measurement is a true indicator of
duct air loss to the outside and is used in energy calculations for estimating
the energy loss from leaky ducts. In good duct systems, duct leakage to the
outside (in CFM) is less than 3% of the home’s square footage.
|
Figure 39 Floor and
belly area with supply ducts. These ducts supply
conditioned air to all rooms through floor vents,
a common duct system layout in manufactured homes. |
The
battery of tests run in a problem house typically includes
measuring the airtightness of the house with a blower door,
depressurizing the house to –50 Pa. At that time, the
house to belly and belly to crawlspace pressures also can be
measured. Researchers also test pressure differentials caused
by AHU operation and closed interior doors. An additional measurement
of duct leakage, called pressure pan, is conducted on some
houses to pinpoint specific registers which might have large
leaks. In this measurement the house is first depressurized
to –50 Pa and all the register vents are unmasked. Then
the registers are covered one by one and the pressure difference
between the covered register and the house is measured. A zero
reading indicates no leakage at that register. Readings over
one Pa indicate a sizeable leak that should be repaired.
- BAIHP Field Visits to Moisture Problem Homes
A significant number of new manufactured houses built to
HUD code and located in the hot, humid Southeast have exhibited
moisture problems. Soft wallboards, buckled floors, damaged
wood molding, and extensive mold growth are the most common
symptoms. These problems do not respond to the standard service
and repair strategies for water intrusion. (Please see Appendix
B for sample problem home inspection trip reports.)
Summary of 1 st-4 th Budget Period Field Visits to Moisture
Problem Homes
At
the request of six manufacturers, 69 such moisture damaged
homes were investigated from 1999 to the end of reporting
year four (through March 31, 2003) to determine likely
causes. In Year 4 alone, 18 homes were investigated by
FSEC. One-time blower door, duct tightness, and pressure
differential measurements were performed on all homes.
Field data on ambient, crawlspace, belly and house temperatures,
plus relative humidity levels were collected on a few of
the homes. Recommendations and reports were prepared for
the manufacturers’ service,
production, and design staff. Field repairs were performed
in most of these homes. A general theme was found in the
houses investigated.
- Air conditioner thermostat settings (typically 68 to73
F) set below the ambient dew point.
- Negative
pressures across the envelope from high supply duct leakage
(CFM @25Pa >10 per 100
square feet of conditioned floor area), inadequate return
air paths, interior door closures, exhaust fans, or a
combination thereof.
- Inadequate moisture removal from disconnected return
ducts, continuous fan operation (air handler or ventilation),
inadequate condensate drainage, oversized air conditioners,
or a combination thereof.
- Moisture diffusion from the ground into the house because
of poor site drainage, inadequate crawl space ventilation,
tears in the belly board, or a combination thereof.
- Vapor-retardant in the wrong location (i.e., vinyl or
other impermeable wall or floor coverings located on the
colder surfaces).
Recommended solutions provided to the manufacturers to eliminate
moisture problems included:
- Maintain air conditioning thermostat settings above the
ambient dew point (at least 75 F).
- Eliminate long-term negative pressures created by air
handler fans or ventilation equipment.
- Tightly seal all ductwork and provide adequate return
air pathways.
- Enhance moisture removal from the conditioned space by
correct equipment sizing and maintenance.
- Eliminate ground source water and provide an adequate
moisture barrier for the floor assembly.
- If possible, remove vapor barriers located on the wrong
surfaces.
Research continues to determine if these steps will be sufficient
to prevent problems even when vapor barriers are incorrectly
located in homes in the hot, humid climate. Preliminary results
are encouraging. One manufacturer has not reported a single
new moisture problem in any of the homes produced since 2000
in a factory that previously had a significant number of
problem homes. Steps taken by the factory were inclusion
of airtight duct systems (a zero net-cost increase), right-sized
cooling systems (a negative cost), return air ducts from
all bedrooms (a cost of about $15), installation of a ground
vapor barrier (no change from previous practice).
|
Figure 40 Flow lines
under house,
indicating running water under the
house.
Also note the “tide line” on
the support
column.
|
Summary of 5 th Budget Period Field Visits to Moisture
Problem Homes
BAIHP researchers at FSEC received fewer requests in the
5 th budget period for assistance with moisture damaged homes
(Table 22), reflecting improvement of duct construction and
sealing, addition of return air pathways from bedrooms, and
reduction of vapor impermeable interior surfaces. Additionally,
service personnel who have attended BAIHP training and participated
in
field work with BAIHP are more prepared to resolve problems
without assistance. Service personnel report installing passive
return air vents in bedrooms, providing appropriate moisture
barriers, and sealing duct leaks to resolve humidity, comfort,
and moisture damage call backs.
When service personnel have been unable to resolve a problem,
they request assistance from BAIHP researchers who attend
a service call and conduct various diagnostic tests to identify
factors contributing to the moisture, comfort, or high energy
bill problem. (MHRA has been providing similar services on
a fee basis to the industry also.) After BAIHP researchers
complete a field visit, a trip report is issued detailing
the findings and recommendations, include basic building
science background material.
Table
22 5 th Budget Period –
FSEC Field Visits to Problem
Manufactured Homes
|
Manufacturer |
Location |
Date |
Fleetwood Homes |
Florida (2 homes) |
August 03 |
|
Florida (2) |
November 03 |
Texas (1) |
December 03 |
West Virginia (1) |
March04 |
Cavalier Homes |
Florida (1) |
November 03 |
Southern Energy Homes |
Kentucky(1) |
December 03 |
|
Texas (1) |
January 04 |
Style Crest |
Louisiana (1) |
February 03 |
20 NEEM Program Manufacturers |
Field Visits in Washington, Oregon,
and Idaho (19) |
April 03-March 04 |
Total Homes |
29 |
|
It
has been BAIHP’s experience that corrective measures
from repeated moisture problem Diagnostics have been incorporated
into the production process, resulting in thousands of improved
manufactured homes. These are noted in Category D of Table
2.
A common problem that remains unresolved involves the combination
of abundant crawl space moisture (Figure 40 and 41) and
poorly vented skirting (Figure 42). In the hot-humid
coastal regions, this combination raises vapor pressure across
the belly to critical levels. This was evident in several
of the homes visited this year. As a result of this field
research, BAIHP has designed a study that will be initiated
in the summer of 2004 to evaluate the moisture flow characteristics
of crawl space conditions.
|
Figure 41 The downstream
exit for the water draining across the site via the
crawl space. Note flow pattern away from house.
|
|
Figure
42 HUD Code
required perforations
in skirting may not allow adequate
volumes
of ventilation, creating higher than usual
vapor pressure difference across the floor assembly
even though the ground cover
and belly board are
in good condition.
|
WSU Field Visits to Problem Manufactured Homes
In
offering technical support to owners of over 100,000 homes
built since 1990, the BAIHP staff in the Northwest answers
questions from homeowners, manufacturers, retailers and
others. In The 5th budget period, staff from Washington,
Oregon and Idaho responded to over 90 phone calls and conducted
19 field visits. The number of field visits to problem
homes has significantly decreased over the history of the
program, in large part because of manufacturers’ and installers’ increased
adoption of the NEEM Super Good Cents/Energy Star (SGC/E-Star)
specifications which include duct air tightness specifications
(duct leakage is a major contributor to pressure and air
flow related moisture problems), and the requirement that
manufactured home installers be certified in Washington and
Oregon.
BAIHP staff participated in quarterly meetings of the Washington
State Manufactured Housing Technical Working Group, which
coordinates the certification of manufactured housing
set-up
crews.
While
butyl duct tape is no longer allowed under current NEEM SGC/E-Star
specifications, a consistent issue in the field continues
to be excessive duct leakage, due in large part to failures
of duct tape. These findings were brought to the attention
of the NFPA-501 Manufactured Housing Standards Committee,
resulting in a successful proposal to revise the duct sealing
specifications to eliminate the use of duct tape in favor
of better performing mastic and fiberglass mesh in the NFPA-501
standard. See a summary of supporting research findings in BAIHP
Duct Data Compilation.
- Manufacturers Participating in Building Science Research
Blue Sky Foundation
Blue Sky Foundation, in coordination with FSEC, conducted
an evaluation of energy efficiency and the moisture damage
potential in 16 North Carolina homes in the summer of 2001.
Blue Sky foundation proposed that the energy and moisture
evaluation focus on the building envelope integrity, HVAC
duct systems, and the moisture impact of unvented space heaters.
All of the homes in the study were manufactured models located
in Carteret and Craven counties, each located on the North
Carolina coast. Field teams gathered additional energy and
moisture information from homeowners.
Only three of the 15 tested homes recorded moisture and/or
mildew problems. Because of the small sample size, the results
are mostly anecdotal and would need to be evaluated within
a larger data set. Planning for this is underway. Data from
the summer field program as well as the final report are
now on the BAIHP website (www.baihp.org)
under Publications.
Cavalier Homes
BAIHP visited one Cavalier Home in Florida for a moisture
damage investigation in response to home owner complaints
of persistent air flow problems and floor damage. BAIHP made
recommendations to correct the installation of the duct system
and supply registers, repair the rodent barrier to make it
air tight, do site work to reduce flooding under house, place
a ground cover if site work done, increase crawl space venting,
and replace damaged flooring with plywood.
Fleetwood
Homes
During
the 5 th budget period, BAIHP continued to support Fleetwood’s
service department making six visits to moisture damaged
homes in Florida (4), Texas (1), and West Virginia (1).
|
Figure
43 Testing
Results from Fleetwood Homes Plant
in Alma, Georgia
illustrate that tape sealed ducts can result
in
total duct leakage under Qn=<6%. This initial
tightness, however, is often eroded by adhesive
failure.
|
|
Figure
44 Wall
assembly used in
moisture transmission experiment. |
Six Fleetwood homes, all in Florida, were tested for moisture
and mold damage from April 2002 through March 2003, the 4
th budget period. All of the homes had damaged flooring due
in part to a lack of ground cover and poor crawlspace ventilation.
Damage to the floor in one home was exacerbated by a plumbing
leak. Only one home had moisture damage to the wallboard
material, and this home showed a history of thermostat settings
below 72 F. A report for each home was submitted to Fleetwood
for corrective measures. One additional high bill complaint
in Cobb, Georgia was investigated during this reporting period.
In 2002, four Fleetwood factories in Southern Georgia were
visited to investigate possible causes of moisture related
building failures found in homes installed in hot, humid
climates. The factories were located in Douglas, Alma, Pearson,
and Willacootche. (Figure 43.)
Homes of Merit
In
2002, researchers performed multiple diagnostic tests on
a home located in Marathon, Florida that was experiencing “mold
problems.” Researchers determined that the mechanical
system was significantly oversized and that the home was
operating under negative pressure when the system was operational.
The home’s owner exacerbated humidity problems by leaving
the fan in the “on” mode. On-site relative humidity
readings showed that indoor and outdoor relative humidity
were the same, approximately 70%.
Palm Harbor Homes
(See also, Palm Harbor Homes in Section I, Technical
Support).
Palm
Harbor Homes, James Hardie®, and FSEC performed two separate
drywall assembly tests to determine the cause of some moisture
damage occurring in homes sheathed with Hardipanel. Hobo
dataloggers recorded temperature and relative humidity measurements
inside the assembled panels on eight different wall panel
configurations. (Figure 44)
Results determined that the unprimed, unwrapped sheathing
performed best. The painted drywall assemblies allowed the
greatest moisture movement - or wall assembly drying. (Table
23) The vinyl-covered drywall held moisture longest,
recording the slowest drying time. Adding perforations to
the vinyl reduced the drying time.
Table
23 Hardipanel exterior wall configurations |
Test Panel |
Drywall |
Insulation |
Wall Wrap |
Sheathing |
#1 |
vinyl |
unfaced |
none |
primed |
#2 |
vinyl |
unfaced |
none |
unprimed |
#3 |
vinyl |
unfaced |
house wrap |
primed |
#4 |
perforated vinyl |
unfaced |
none |
primed |
#5 |
House wrap glued to
drywall |
unfaced |
house wrap |
primed |
#6 |
vinyl |
unfaced |
Thermo Ply |
primed |
#7 |
painted |
unfaced |
none |
primed |
#8 |
painted |
unfaced |
none |
unprimed |
In 2002, two Palm Harbor homes with comfort problems were
tested in Ocala and Okahumpka, Florida and one high bill
complaint was investigated in Odessa, Florida. Duct leakage
testing and infrared imaging revealed a duct disconnect near
the attic crossover in the Ocala home. Inspections with the
IR camera found no insulation problems in the Odessa home.
Ductblaster and blower door tests revealed airtight duct
and envelope systems. Other than an oversized air conditioning
system, there were no obvious reasons for the high bills.
Southern Energy Homes
(See also, Southern Energy Homes in Section I, Technical
Assistance.)
During Year 2001, 12 homes were field tested in the Houma,
Louisiana area. Some of the homes had new moisture damage.
Others were rechecks of previous moisture problems already
repaired by SEH personnel. FSEC inspectors reported improper
repairs and recommended additional dealer and staff training.
An additional five homes were field tested in Houma during
the 4th reporting period, with another home in Mississippi
and one in Alabama also field tested.
During the 5 th budget period, BAIHP visited two Southern
Energy Homes in Texas (1) and Kentucky (1).
|


 You
are here:
You
are here: 