Case Study: Stalwart Built Near Zero Energy Home
Callaway, Florida
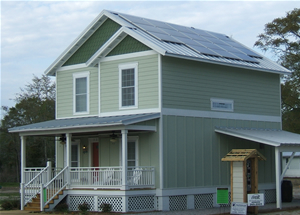 |
Stalwart Built Near Zero Energy Home (Photo: John Sherwin) |
This near zero energy home (NZEH) by Promise Land Builders was built with technical assistance from BAIHP through a partnership with Stalwart Built Homes. Stalwart Built Homes provide participating builders with high performance modular building systems that are designed and constructed with the Building America systems engineering approach. The building systems, combined with builder training activities, enable builders to overcome technical, quality, and economic challenges encountered with high performance housing.
Home Profile Available at www.MyFloridaGreenBuilding.info
 |
| Eric Martin (right) describes the Building America program during a Stalwart Built Homes builder training. (Photo: Neil Moyer) |
This 1371 sqft, three bedroom “Nashville” model home is the first home in Florida to achieve LEEDTM Platinum certification, the highest certification level a home can reach through the U.S. Green Building Council’s (USGBC) LEED for Homes program. This program rewards performance in a variety of environmental areas including sustainable sites, water efficiency, energy and atmosphere, materials and resources, indoor environmental quality, and homeowner awareness.
| A datalogger was installed in late August 2008 and data collection is ongoing. See a summary of current data at the InfoMonitors web site. A detailed data interface is also available where graphs can be produced like those used in this case study. |  |
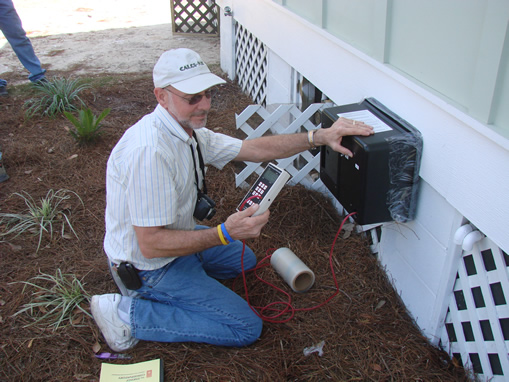 |
Dennis Stroer of Calcs-Plus
measures mechanical ventilation
flow on the Stalwart NZEH.
(Photo: Neil Moyer) |
Some features of the Stalwart Built Homes NZEH include:
- 3.6 kW photovoltaic system
- Closed loop Geothermal heating and cooling unit with
supplemental dehumidification - Desuperheater providing hot water with waste heat from
geothermal unit - Low-e windows (U = 0.32, SHGC = 0.29)
- Spray foam insulation under roof deck and under crawlspace floor
- Ductwork inside home’s air and thermal barrier
- Reflective metal roof
- Energy Star appliances
- Compact fluorescent lighting throughout
- Sustainable and low-emitting interior finishes
- HERS Index = 26
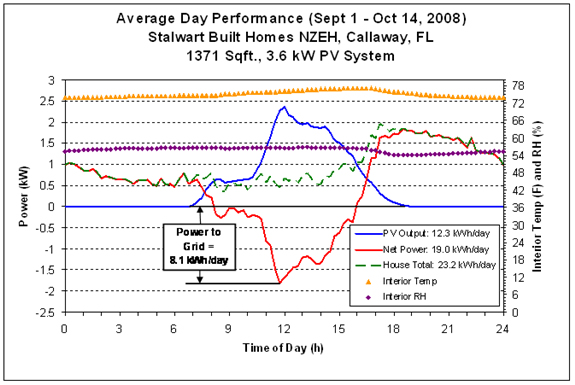
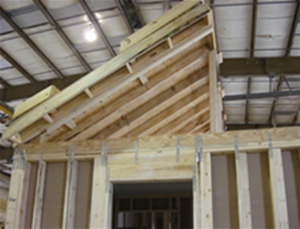 |
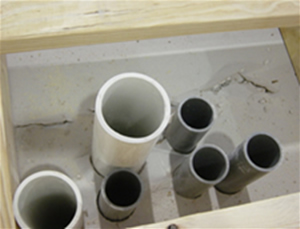 |
The modular construction process allows
for most of the construction to take place
in a controlled factory environment.
(Photo: Carlos Colon) |
Chases were installed in the
factory to accommodate wiring for the solar and data monitoring systems. (Photo: Carlos Colon) |
