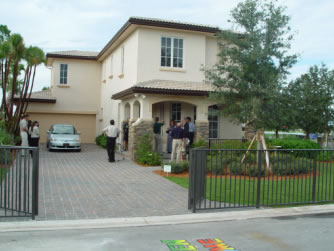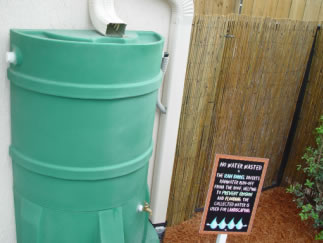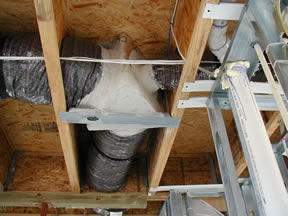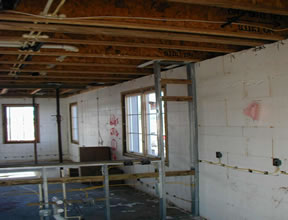WCI Communities at Evergrene
 BAIHP
has partnered with WCI
Communities, Inc. on the first in a series
of prototype
“green homes”. The home was built in WCI’s
Evergrene Community, in Palm Beach Gardens, Florida
in August, 2003. WCI constructed the Green Home at
Evergrene as a model home to showcase the latest
in green building technologies and features to its
customers, and the community at large. WCI maintains
a website dedicated to the home at www.greengeneration.org.
BAIHP
has partnered with WCI
Communities, Inc. on the first in a series
of prototype
“green homes”. The home was built in WCI’s
Evergrene Community, in Palm Beach Gardens, Florida
in August, 2003. WCI constructed the Green Home at
Evergrene as a model home to showcase the latest
in green building technologies and features to its
customers, and the community at large. WCI maintains
a website dedicated to the home at www.greengeneration.org.
BAIHP team members conducted an energy rating on the home, which achieved a score of 92 on the Home Energy Rating Scale. The BAIHP team also certified the home for the Florida Green Home Designation Standard. The home far exceeded all other homes certified to date, scoring 314 points. The minimum score required for qualification is 200 points. With this score, the home earns the distinction of being the “greenest” home in Florida according to the guidelines set forth by the Florida Green Building Coalition, Inc.
Energy Efficiency Features Include: · Energy Star appliances. |
|
Indoor Air Quality Features Include: · Extensive VOC source control through paint,
cabinets, and countertops selection. |
|
Disaster Mitigation Features Include: · Impact resistant glass. |
|
 A portion of rooftop runoff is collected in rain barrels, while the remainder is diverted to an underground "rain garden", which distributes it throughout the landscape. |
Water Efficiency Features Include: · Dual flush toilets. |
Materials Resource Efficiency Features Include: · All lumber used is certified sustainable. |


